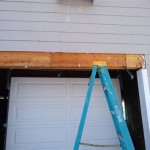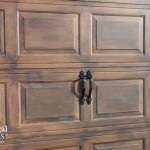How To Do A Concrete Garage Floor
A well-constructed concrete garage floor provides a durable, level surface for parking vehicles, storing items, and working on projects. This guide outlines the process of creating a concrete garage floor, from initial planning to the final finishing touches.
Planning and Preparation
Careful planning and preparation are crucial for a successful concrete garage floor project. This stage involves several key steps:
- Check Building Codes and Permits: Local building codes and permit requirements vary. Contact the relevant authorities to ensure compliance before starting any work.
- Calculate Materials: Accurate calculations of concrete volume, reinforcement materials, and vapor barrier are essential to avoid delays and cost overruns. Use online calculators or consult with suppliers.
- Prepare the Site: This involves excavating the area to the desired depth, ensuring proper drainage slope, and compacting the subsoil for a stable base.
- Install Forms: Sturdy wooden forms define the perimeter and shape of the slab. Ensure they are level and securely braced to prevent movement during the concrete pour.
Gravel Base and Vapor Barrier
Creating a stable and moisture-resistant base is vital for the long-term performance of the concrete floor.
- Gravel Base: A layer of compacted gravel, typically 4 to 6 inches thick, provides a stable base, improves drainage, and minimizes the risk of cracking due to ground movement.
- Vapor Barrier: A heavy-duty plastic sheeting laid over the gravel base prevents moisture from migrating up through the concrete, reducing the risk of efflorescence and damage.
- Overlap and Seal: Ensure the vapor barrier sheets overlap adequately (6-12 inches) and seal the seams with tape to create a continuous moisture barrier.
Reinforcement
Reinforcing the concrete slab enhances its strength and resistance to cracking.
- Wire Mesh: Welded wire mesh or rebar provides tensile strength, preventing cracks from spreading. Position the reinforcement within the concrete slab, using chairs to elevate it off the vapor barrier.
- Fiber Reinforcement: Alternatively, synthetic fibers can be added to the concrete mix, providing distributed reinforcement throughout the slab.
- Consider Expansion Joints: Larger slabs may require expansion joints to accommodate movement caused by temperature changes and prevent cracking. Consult with a professional for advice on placement and spacing.
Pouring and Finishing the Concrete
Pouring and finishing the concrete requires precise timing and technique.
- Ordering Concrete: Order ready-mix concrete from a reputable supplier, ensuring timely delivery. Coordinate the pour with sufficient help to manage the concrete efficiently.
- Placing the Concrete: Spread the concrete evenly within the forms, using shovels and rakes. Consolidate the concrete with a vibrator to eliminate air pockets and ensure complete filling around the reinforcement.
- Screeding: Use a screed board to level the concrete surface, ensuring proper slope for drainage.
- Floating: After the concrete has begun to set, use a bull float to smooth the surface further and embed any aggregate.
- Edging: Round the edges of the slab with an edging tool to create a neat and finished appearance.
- Broom Finish: Once the concrete has sufficiently hardened, create a textured surface using a broom to improve traction.
Curing and Sealing
Proper curing is essential for the concrete to achieve its maximum strength and durability.
- Keeping it Moist: Keep the concrete surface moist for at least 7 days after pouring. This can be achieved by covering the slab with plastic sheeting or spraying it with water regularly. Consistent moisture prevents the concrete from drying too quickly, which can lead to cracking and reduced strength.
- Controlling Temperature: Protect the curing concrete from extreme temperatures. Cold temperatures can slow down the curing process, while excessive heat can cause rapid drying and cracking.
- Sealing (Optional): Applying a concrete sealer after curing can enhance the floor's resistance to staining, chemicals, and moisture penetration.
Control Joints
Control joints help manage the inevitable cracking that occurs in concrete due to shrinkage and temperature changes.
- Purpose of Control Joints: These joints create weakened planes where the concrete is more likely to crack, controlling the location and appearance of cracks.
- Cutting Control Joints: Cut control joints to a depth of approximately one-quarter of the slab thickness. The spacing of control joints depends on the slab's dimensions and thickness, typically every 8 to 12 feet. Consult with a professional for specific recommendations.
- Filling Joints (Optional): Control joints can be filled with a flexible sealant to prevent debris and moisture from accumulating in the cracks.

4 Simple Steps To Reviving Your Concrete Garage Floor Coatings

How To Compete With And Win Against Diy Garage Floor Kits Concrete Decor

How To Paint A Garage Floor Clean And Scentsible

How To Remove Flooring From Concrete Decorative

Polished Concrete Garage Floor Stands The Test Of Time

5 Signs It S Time To Replace Your Garage Floor Johnson Concrete

Polished Concrete Garage Floor Flooring Directstone

Garage Concrete Floor Slab Construction Thickness And Cost The Constructor

Concrete Garage Floors Contractors Ottawa Paving Company

Why Concrete Staining Is Perfect For Your Garage Trico Painting
Related Posts








