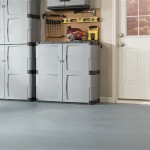How To Build Oversized Garage Storage Cabinets With Doors And Shelves
Building oversized garage storage cabinets provides a customized solution for maximizing storage space and organizing tools, equipment, and other belongings. This comprehensive guide outlines the steps involved in constructing robust and functional cabinets tailored to individual needs.
Planning and Design
Careful planning is crucial for a successful cabinet build. This involves accurately measuring the designated garage area, determining the desired cabinet dimensions, and sketching the design. Consider the types of items to be stored to determine appropriate shelf spacing and cabinet depth. Selecting materials, such as plywood, MDF, or solid wood, and hardware, like hinges, handles, and screws, also falls under this stage. Creating a detailed materials list and cutting diagram optimizes efficiency during the construction phase.
Building the Cabinet Frames
The cabinet frames provide the primary structure for the storage units. Begin by cutting the chosen wood into the required sizes for the top, bottom, sides, and back panels. Assemble the frame using wood glue and screws, ensuring square corners and a level structure. Incorporating pocket holes or dowel joints strengthens the frame and provides a clean, professional finish. Frame construction should be repeated for each cabinet unit.
Installing the Shelves
Shelves provide the horizontal storage space within the cabinets. Determine the desired shelf placement and cut shelf supports, which can be cleats, shelf pins, or adjustable shelf standards. Attach these supports to the cabinet sides, ensuring they are level and evenly spaced. Cut the shelves to size and place them on the supports. Secure the shelves using screws or shelf pins, depending on the chosen support system. Customize shelf spacing to accommodate items of varying heights.
Constructing and Attaching the Doors
Cabinet doors conceal the stored items and contribute to a tidy garage appearance. Cut the door panels from the chosen material, ensuring they are slightly smaller than the cabinet opening to allow for smooth operation. Select appropriate hinges for the size and weight of the doors. Attach the hinges to the doors and then to the cabinet frame, ensuring proper alignment and swing clearance. Install door handles or knobs for easy opening and closing.
Adding Finishing Touches
Finishing touches enhance the cabinets' appearance and durability. Sand all surfaces smooth to prepare for painting or staining. Prime the wood to seal it and provide a better surface for the final finish. Apply paint or stain in the desired color and allow it to dry completely. Consider adding a clear coat to protect the finish and increase its longevity. Install any additional hardware, such as magnetic catches or door closers.
Materials and Tools List
Gathering the necessary materials and tools beforehand streamlines the building process. Essential tools include a circular saw, drill, measuring tape, level, safety glasses, and hearing protection. Materials comprise the chosen wood for the frame, shelves, and doors, wood glue, screws, hinges, handles, paint or stain, and a clear coat. Having all materials and tools readily available prevents interruptions during construction.
Safety Precautions
Prioritizing safety throughout the project is paramount. Always wear appropriate safety glasses and hearing protection when operating power tools. Use caution when handling sharp tools and materials. Ensure the work area is well-ventilated, especially when painting or staining. Follow manufacturer instructions for all tools and materials. Maintaining a clean and organized workspace further minimizes the risk of accidents.
Cabinet Placement and Installation
Determining the optimal cabinet placement within the garage maximizes space utilization and accessibility. Consider factors such as garage door clearance, pedestrian traffic flow, and proximity to electrical outlets. Once the location is determined, the cabinets can be positioned and secured to the wall using appropriate fasteners, such as lag screws or wall anchors. Ensure the cabinets are level and plumb after installation. For added stability, particularly with taller cabinets, consider attaching them to wall studs or using a French cleat system.

How To Build Oversized Garage Storage Cabinets

How To Build A Giant Diy Garage Cabinet Family Handyman

Easy Diy Garage Shelves Step By Tutorial Our Home In Making

Diy Garage Cabinets The Navage Patch

How To Build Oversized Garage Storage Cabinets

How To Build A Giant Diy Garage Cabinet Family Handyman

Garage Shelves With Doors Shelf Diy

Diy Garage Cabinet Storage Organization Creators

How To Build A Giant Diy Garage Cabinet Family Handyman

How To Make Modern Cabinets And Organization
Related Posts








