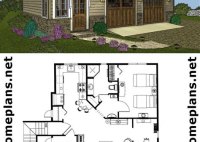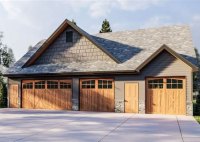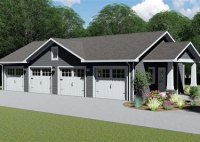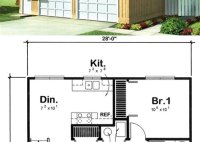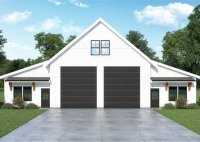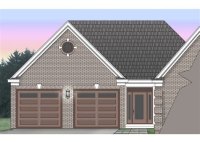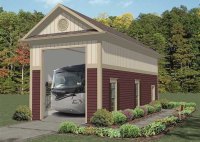Maximizing Garage Space With Apartment Floor Plans
Garage apartments are a great way to maximize space without having to resort to expensive construction projects. By turning a standard garage into a multifunctional space, you can get a lot more out of your property. Garage apartment floor plans offer a wide range of options that can fit any budget, lifestyle, and style of property. Garage apartment… Read More »

