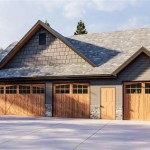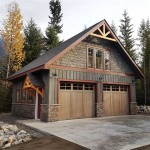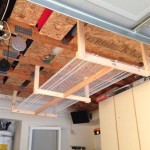Planning the perfect garage addition can be a daunting task. But with the right knowledge, it is possible to create a beautiful, functional, and well-structured space. Here, we offer a comprehensive guide to garage addition planning, including tips on how to design your space and create the perfect layout.
The first step in planning a garage addition is to determine the size and shape of the space you have available. Consider the size of your existing garage, any existing structures that you may need to work around, and any potential access points. Once you have determined the size and shape of the space, you can begin to plan out the layout.
When it comes to the layout of your garage addition, the possibilities are endless. Consider the types of items you plan to store, the number of vehicles you will be parking, and the types of activities you plan to do in the space. Keep in mind that you’ll need to provide adequate space for vehicles to move around, as well as space for any tools or equipment you may need. Additionally, you’ll want to create a comfortable and inviting space, so consider adding windows, natural light, and air ventilation.
Next, think about how you plan to utilize the space. Will you be using the space to store items, or will you be using it as a workshop? If you’re planning to use the space for storage, consider adding shelves and cabinets to help keep items organized. If you plan to use the space for a workshop, you may want to consider adding a workbench, hooks for hanging tools, and plenty of lighting.
Finally, consider the type of materials you’ll use for your garage addition. If you plan to use wood, consider the type of wood and its durability. If you plan to use metal, consider its strength and its ability to withstand the elements. Additionally, think about the type of insulation you’ll need to keep the space comfortable. Once you’ve settled on the materials and layout, you’re ready to begin constructing your garage addition.








Related Posts









