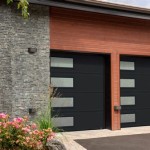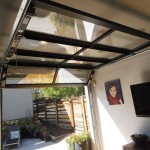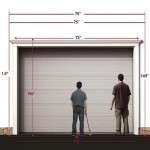Maximizing Your Space With House Plans Featuring Motorhome Garages
The confluence of passions – a love for travel in a motorhome and the desire for a well-organized home – often presents homeowners with a unique spatial challenge. The need to accommodate a large recreational vehicle alongside everyday living needs necessitates careful planning and innovative design solutions. House plans that integrate motorhome garages offer a viable strategy for maximizing space and ensuring both practicality and aesthetic harmony.
The integration of a motorhome garage into a house plan is significantly more than simply adding an oversized door. It requires a comprehensive understanding of spatial relationships, structural integrity, and the specific needs of recreational vehicle owners. These plans must consider the dimensions of the motorhome, accessibility, storage solutions, and the overall flow of the home. Thoughtful planning can transform a potential eyesore into an asset that enhances both the functionality and value of the property.
Choosing the right house plan with a motorhome garage involves considering several factors, including lot size, zoning regulations, and personal preferences. Different architectural styles can be adapted to incorporate larger garages, from modern designs with clean lines to more traditional styles that blend seamlessly with existing neighborhoods. Regardless of the chosen style, the primary goal remains the same: to create a functional and aesthetically pleasing space that accommodates both the motorhome and the homeowner's lifestyle.
Understanding the Spatial Requirements of a Motorhome Garage
The cornerstone of any successful house plan with a motorhome garage is a thorough understanding of spatial requirements. This extends beyond simply measuring the length, width, and height of the motorhome. It encompasses maneuverability within the garage, storage needs, and accessibility for maintenance and cleaning. Precise measurements are crucial for determining the appropriate garage dimensions and ensuring that the motorhome can be easily parked and accessed.
Beyond the footprint of the motorhome itself, consideration must be given to adequate clearance. This includes vertical clearance for antennas, air conditioning units, and other rooftop accessories. Horizontal clearance is equally important, allowing for easy walking around the motorhome and accessing storage compartments. Inadequate clearance can lead to frustrating maneuvers, potential damage to the vehicle, and a general sense of confinement. Ideally, the garage should allow for comfortable movement and maintenance without feeling cramped.
Storage is another critical aspect often overlooked in initial planning stages. Motorhome owners typically require storage for camping gear, tools, spare parts, and cleaning supplies. Integrating storage solutions into the garage design, such as shelving units, cabinets, and overhead storage racks, can significantly enhance organization and prevent clutter. This frees up valuable space within the home and ensures that all necessary equipment is readily accessible when preparing for a trip.
The placement of doors and windows should also be carefully considered. Adequate lighting is essential for safety and functionality, and strategically placed windows can provide natural light while minimizing glare. The main garage door should be wide and tall enough to accommodate the motorhome comfortably, while additional access doors can improve convenience for entering and exiting the garage without having to open the main door. Thoughtful door placement also allows for efficient ventilation, preventing the buildup of moisture and odors.
Integrating Functionality and Aesthetics in the Design
Integrating a motorhome garage into a house plan is an art that requires balancing functionality and aesthetics. The garage should not only be practical for storing and maintaining the motorhome but also blend seamlessly with the overall design of the home. An oversized, utilitarian garage can detract from the curb appeal of the property, while a well-designed garage can enhance its value and visual appeal.
Architectural consistency is a key element in achieving aesthetic harmony. The garage should complement the style of the house, using similar materials, colors, and design elements. Matching the roofline, siding, and trim can create a cohesive look that makes the garage appear to be a natural extension of the home. Avoiding stark contrasts in architectural styles can prevent the garage from looking like an afterthought or an unwelcome addition.
Landscaping can play a crucial role in softening the visual impact of a large garage. Planting trees, shrubs, and flowers around the garage can help to blend it into the surrounding landscape and create a more inviting appearance. Trellises and climbing plants can be used to cover walls and soften sharp edges, while decorative lighting can highlight architectural features and enhance the overall ambiance of the property.
Attention should be paid to the interior design of the garage as well. While functionality is paramount, creating a visually appealing space can make the garage more enjoyable to use. Painting the walls in a light, neutral color can brighten the space and make it feel more open. Adding decorative elements, such as framed prints or potted plants, can personalize the garage and make it feel more like an extension of the living space.
Consider the use of durable and attractive flooring options. Epoxy coatings offer a hard-wearing and easy-to-clean surface that can withstand the weight of a motorhome and resist stains and spills. Interlocking rubber tiles provide cushioning and sound absorption, while also adding a touch of visual appeal. Choosing the right flooring can enhance both the functionality and aesthetics of the garage.
Optimizing Space and Storage Solutions
Optimizing space within a motorhome garage is crucial for maximizing its functionality and preventing clutter. Effective storage solutions are essential for keeping the garage organized and ensuring that all necessary equipment is readily accessible. A well-designed storage system can transform a cluttered garage into a functional and efficient space that enhances the enjoyment of motorhome ownership.
Vertical storage is a highly effective way to maximize space in a motorhome garage. Shelving units, cabinets, and overhead storage racks can utilize the often-underutilized vertical space, providing ample storage for camping gear, tools, and other supplies. Adjustable shelving allows for customization to accommodate items of varying sizes, while cabinets with doors can conceal clutter and create a more organized appearance.
Overhead storage racks are particularly useful for storing bulky items, such as seasonal decorations, luggage, and sporting equipment. These racks can be mounted to the ceiling, freeing up valuable floor space and preventing items from becoming obstacles. Choosing racks with adjustable heights allows for customization to accommodate different storage needs.
Wall-mounted organizers are another effective way to optimize space in a motorhome garage. Pegboards can be used to hang tools and equipment, keeping them readily accessible and preventing them from becoming lost or damaged. Bike racks can store bicycles vertically, freeing up floor space and preventing them from getting in the way. Hose reels can neatly store garden hoses, preventing them from becoming tangled and creating a tripping hazard.
Consider using clear storage containers to organize smaller items. These containers allow for easy identification of contents, preventing the need to rummage through multiple boxes to find what you are looking for. Labeling the containers further enhances organization and ensures that everything is easily accessible. Stackable containers can maximize vertical storage space and create a more organized appearance.
Integrating a workbench into the garage design can provide a dedicated space for maintenance and repairs. A workbench with built-in storage drawers and cabinets can further enhance organization and provide a convenient space for storing tools and supplies. A well-equipped workbench can make motorhome maintenance easier and more enjoyable.
Beyond the garage itself, consider the surrounding outdoor space. A well-designed driveway and apron can facilitate easy maneuvering of the motorhome in and out of the garage. Landscaping can be used to create a welcoming and aesthetically pleasing environment. Outdoor lighting can enhance safety and security, while also highlighting architectural features.
Ultimately, maximizing space with house plans featuring motorhome garages is about creating a functional and aesthetically pleasing environment that enhances the enjoyment of both home and travel. Careful planning, thoughtful design, and effective storage solutions are essential for transforming a potential challenge into a valuable asset that adds both value and convenience to the homeowner's lifestyle. This planning needs to involve careful consideration of all aspects, from the vehicle's dimensions to the overall design aesthetics, resulting in a harmonious integration that maximizes both space and functionality.

New Garage Plans And Apartment Blog Eplans Com

New Garage Plans And Apartment Blog Eplans Com

Hillside House Plans With Garages Underneath Houseplans Blog Com

Modern Hillside House Plans With Garages Underneath Houseplans Blog Com

Drive Under House Plans With Basement Garage The Designers

Maximizing Garage Space Metal Storage Ideas

New Garage Plans And Apartment Blog Eplans Com

Hillside House Plans With Garages Underneath Houseplans Blog Com

4 Car Garage Apartment Plans Blog Eplans Com

Hybrid House Plans For Rv Motorhomes And Trailers
Related Posts








