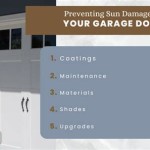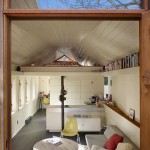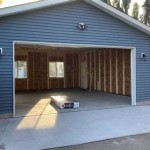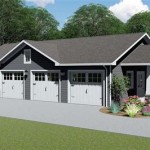Maximizing Your Space With House Plans Featuring Motorhome Garage Doors
Integrating a motorhome garage door into a home design is a strategic decision for homeowners seeking to maximize space and functionality. These specialized garage doors offer solutions beyond the capabilities of standard garage doors, facilitating the storage of recreational vehicles (RVs), boats, and other oversized items directly within the property. This article explores the key considerations, design implications, and benefits associated with incorporating a motorhome garage door into house plans to optimize spatial utilization.
The primary driver for selecting a house plan with a motorhome garage door often revolves around the need for secure and convenient storage. Traditional storage solutions, such as off-site storage facilities, can be costly and inconvenient, requiring transportation and limiting accessibility. Incorporating a large garage door designed for RVs directly into the home’s architecture offers a solution by providing on-site, secure, and readily accessible storage. However, careful planning is crucial to ensure that the garage integrates seamlessly with the overall home design and meets all zoning regulations.
Understanding the Dimensions and Requirements
The first step in incorporating a motorhome garage door into house plans is a thorough understanding of the dimensions of the RV or vehicle it will house. Motorhomes vary significantly in height, width, and length. Accurately measuring the intended vehicle is paramount to ensure that the garage door opening provides sufficient clearance. Typically, motorhome garage doors require a height of at least 12 feet, with some models necessitating even taller openings (14-16 feet or more). Width requirements generally range from 10 to 12 feet, but this can vary depending on the vehicle’s design and any additional features like side mirrors.
Beyond the dimensions of the vehicle itself, additional space is needed for maneuvering within the garage. Insufficient maneuvering space can make parking and retrieving the RV challenging. Ideally, the garage should provide at least 3 to 5 feet of clearance on either side of the RV and a similar amount of space in front and behind the vehicle to facilitate easy ingress and egress. These clearances must be factored into the overall garage dimensions during the planning phase.
Local building codes and zoning regulations must also be carefully considered. Many municipalities have restrictions on garage size, placement on the property, and height limitations. Obtaining necessary permits and adhering to all applicable codes is essential to avoid potential legal issues or the need for costly modifications later on. Engaging with a local building inspector or zoning official early in the planning process can help identify any potential challenges and ensure compliance.
The structural requirements for a garage housing a motorhome are also more demanding than those for a standard garage. Motorhomes are significantly heavier than passenger vehicles, requiring a reinforced foundation and flooring to support the load. The garage door itself must also be robust enough to withstand the stresses associated with frequent opening and closing of a large, heavy door. Selecting a high-quality, durable garage door opener is equally important to ensure reliable operation and longevity.
Integrating the Garage Door into the House Design
The aesthetic integration of the motorhome garage door into the overall house design is a crucial aspect of the planning process. A large garage door can significantly impact the curb appeal of the home, and careful attention must be paid to its design and placement. The garage door should complement the architectural style of the house and not appear as an afterthought. Coordinating the color, material, and design of the garage door with the rest of the home’s exterior can create a unified and visually appealing aesthetic.
Several design options can help to minimize the visual impact of a large garage door. One approach is to incorporate architectural details that break up the expanse of the door, such as decorative panels, windows, or trim. Another is to use a color that blends with the surrounding walls or landscaping. Strategic placement of landscaping elements, such as trees or shrubs, can also help to soften the appearance of the garage door and integrate it more seamlessly into the overall landscape design.
The interior layout of the garage should also be carefully considered to maximize space and functionality. Organizing storage within the garage is essential to prevent clutter and maintain accessibility to the RV. Installing shelving, cabinets, or overhead storage racks can help to keep tools, equipment, and other items organized and out of the way. Incorporating a workbench or dedicated workspace can also enhance the utility of the garage and provide a space for maintenance and repairs.
Consideration should also be given to the placement of windows and doors within the garage. Natural light can significantly improve the ambiance of the space and reduce the need for artificial lighting. Windows should be strategically placed to provide ample light without compromising privacy or security. A pedestrian door can provide convenient access to the garage without having to open the large garage door, reducing energy loss and increasing security.
Energy efficiency is another important factor to consider when designing a garage with a motorhome garage door. Due to their size, these doors can contribute significantly to heat loss or gain, impacting the overall energy efficiency of the home. Selecting an insulated garage door can help to minimize energy loss and maintain a more comfortable temperature within the garage. Insulating the walls and ceiling of the garage can further improve energy efficiency. Consider adding a climate control system to the garage if the space will be used as a workshop or frequently occupied space. Proper ventilation is also crucial to prevent the buildup of moisture and fumes.
Benefits of a House Plan with Motorhome Garage Door
The benefits of incorporating a motorhome garage door into house plans extend beyond mere storage convenience. A significant advantage lies in the enhanced security for valuable assets. Storing an RV or boat within a secure garage protects it from theft, vandalism, and the elements. This eliminates the risks associated with off-site storage facilities, which may be less secure and prone to damage from weather conditions.
Accessibility is another key benefit. Having the RV readily accessible within the home’s garage allows for spontaneous trips and easier maintenance. Preparing for a trip becomes more streamlined, as all necessary supplies and equipment are stored conveniently within the garage. Regular maintenance and cleaning are also simplified, as the RV can be easily accessed and worked on without the need for transportation to a separate location.
Beyond RV storage, the large garage bay can serve multiple purposes. The space can be adapted to accommodate various hobbies, projects, or storage needs. This versatility adds value to the home and provides flexibility to adapt the space to changing needs over time. The garage can be used as a workshop, art studio, or storage area for other large items, such as boats, trailers, or classic cars.
The inclusion of a motorhome garage door can also potentially increase the resale value of a home. While the appeal may be niche, for potential buyers with RVs or other large vehicles, this feature can be a significant selling point. The added value stems from the convenience, security, and versatility that the large garage space provides. It's important to consider the surrounding neighborhood and demographics to assess the potential impact on resale value. In areas with a high concentration of outdoor enthusiasts or retirees, a home with a motorhome garage door may be particularly desirable.
Ultimately, incorporating a motorhome garage door into house plans is a strategic decision that requires careful planning and consideration. Understanding the dimensions and requirements of the vehicle, integrating the garage door seamlessly into the house design, and exploring the various benefits of this feature can result in a home that maximizes space, enhances functionality, and provides a secure and convenient storage solution for valuable assets. Working with an experienced architect or designer is crucial to ensure that the garage is properly designed, structurally sound, and aesthetically pleasing. The initial investment in careful planning and quality construction will pay off in the long run with a home that is tailored to the homeowner’s specific needs and lifestyle.

New Garage Plans And Apartment Blog Eplans Com

Tailoring Your Space Choosing The Right Garage Door Height For Rv

4 Car Garage Apartment Plans Blog Eplans Com

What Are The Standard Garage Door Sizes Dreifuss Fireplaces

The Best 2 Story Barndominium Floor Plans

New Garage Plans And Apartment Blog Eplans Com

Maximizing Garage Space Metal Storage Ideas

Drive Under House Plans With Basement Garage The Designers

Modern Hillside House Plans With Garages Underneath Houseplans Blog Com

New Garage Plans And Apartment Blog Eplans Com
Related Posts








