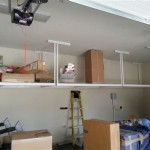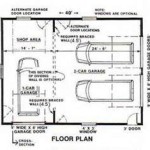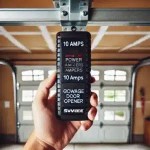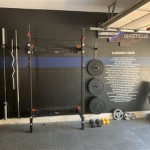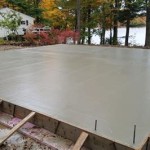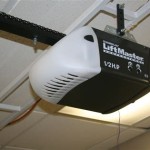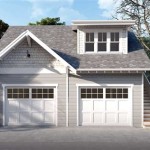Maximizing Your Space With A Steel Building Garage Apartment Design
The rising costs of housing and the increasing desire for multi-functional spaces are driving innovation in building design. A steel building garage apartment design offers a compelling solution for homeowners seeking to maximize their property's potential. These structures combine the practical benefits of a durable steel garage with the added value of a comfortable and customizable living space. This article explores the advantages, considerations, and design aspects of steel building garage apartments, providing insights into optimizing space and creating a versatile structure that meets diverse needs.
Steel buildings, renowned for their strength and cost-effectiveness, are an ideal choice for garage apartments. Their inherent durability allows for expansive, column-free interiors, providing flexibility in layout and design. Furthermore, steel construction facilitates faster build times compared to traditional methods, contributing to reduced labor costs and quicker occupancy. The prefabricated nature of steel components ensures precision and minimizes on-site waste, aligning with sustainable building practices.
The integration of an apartment within a steel garage offers a multitude of benefits. It can serve as an income-generating rental unit, a comfortable living space for aging parents or adult children, a dedicated office or studio space, or a guest suite for visiting friends and family. The separation of the apartment from the main house provides privacy and autonomy for both occupants, contributing to a harmonious living arrangement. Moreover, a well-designed garage apartment can significantly increase the property's overall value, making it a wise investment.
Key Point 1: Advantages of Steel Construction for Garage Apartments
Steel offers significant advantages over traditional building materials when constructing a garage apartment. Its superior strength-to-weight ratio allows for wider spans and open floor plans, maximizing the use of available space. This is particularly beneficial in a garage apartment, where efficient use of space is paramount. Unlike wood, steel is resistant to pests, rot, and fire, providing long-term structural integrity and reduced maintenance costs. Steel's non-combustible nature enhances safety and can potentially lower insurance premiums. Furthermore, steel is a recyclable material, making it an environmentally responsible choice.
The precision of steel fabrication ensures consistent quality and reduces the likelihood of errors during construction. This translates to faster assembly times and lower labor costs. Steel buildings are also more resistant to extreme weather conditions, such as high winds and heavy snow loads, providing a durable and resilient structure that can withstand the elements. The adaptability of steel allows for a wide range of design options, accommodating various architectural styles and aesthetic preferences.
Compared to concrete, steel is lighter and easier to transport and handle, which simplifies the construction process. The reduced weight also minimizes the need for extensive foundation work, further contributing to cost savings. The inherent strength of steel allows for the creation of open, airy spaces without the need for load-bearing walls, providing greater flexibility in interior design and layout.
Key Point 2: Design Considerations for a Functional and Comfortable Living Space
Designing a steel building garage apartment requires careful consideration of several factors to ensure a functional and comfortable living space. The layout should maximize natural light and ventilation, creating a bright and airy environment. Strategic placement of windows and skylights can enhance the sense of space and improve the overall ambiance. Proper insulation is crucial for maintaining a comfortable temperature year-round and reducing energy consumption. The choice of insulation materials should consider both thermal performance and soundproofing properties to minimize noise transmission between the garage and the apartment.
The interior design should prioritize efficient use of space, incorporating multi-functional furniture and storage solutions. Built-in shelving, fold-away beds, and compact appliances can help maximize the available square footage. The kitchen and bathroom should be designed with functionality and convenience in mind, utilizing space-saving fixtures and appliances. Attention should be paid to accessibility, ensuring that the apartment is easily navigable for all occupants, including those with mobility limitations. Ramps, wider doorways, and accessible bathroom fixtures can enhance the usability of the space.
The exterior design of the garage apartment should complement the existing architecture of the main house, creating a cohesive and aesthetically pleasing appearance. The choice of siding, roofing, and window styles should align with the overall design aesthetic of the property. Landscaping can further enhance the curb appeal of the garage apartment, creating a welcoming and inviting atmosphere. A well-designed garage apartment should seamlessly integrate into the existing landscape, adding value and visual appeal to the property.
Key Point 3: Regulatory Compliance and Permitting
Constructing a steel building garage apartment requires adherence to local building codes and regulations. It is essential to consult with local authorities to determine the specific requirements for garage apartments in the area. These regulations may address issues such as zoning restrictions, setbacks, height limitations, parking requirements, and fire safety standards. Obtaining the necessary permits is crucial to ensure compliance and avoid potential fines or legal issues.
Building codes typically require that garage apartments meet specific standards for structural integrity, electrical wiring, plumbing, and HVAC systems. These standards are designed to ensure the safety and well-being of the occupants. It is important to work with qualified contractors and engineers who are familiar with local building codes and regulations. They can assist in the design and construction of the garage apartment, ensuring that it meets all applicable requirements.
Fire safety is a critical consideration in the design and construction of a garage apartment. Building codes typically require the installation of smoke detectors, carbon monoxide detectors, and fire extinguishers. The apartment should also have adequate fire-resistant construction, including fire-rated walls and doors, to prevent the spread of fire. A well-designed fire escape plan is essential to ensure that occupants can safely evacuate the building in the event of a fire. Compliance with all fire safety regulations is paramount to protecting the safety of the occupants and the surrounding property.
In addition to building codes, homeowners associations (HOAs) may have specific rules and regulations regarding accessory dwelling units (ADUs), which include garage apartments. It is important to review the HOA guidelines to ensure that the proposed construction complies with all applicable restrictions. Failure to comply with HOA regulations can result in fines, legal action, and the potential removal of the structure.
Securing the necessary permits and approvals can be a complex and time-consuming process. It is advisable to start the permitting process early in the planning phase to avoid delays. Working with experienced professionals, such as architects, engineers, and contractors, can streamline the permitting process and ensure that the project meets all regulatory requirements.
The adaptability of steel building systems allows for incorporating various design features. For instance, integrating a mezzanine level within the garage apartment can create additional living or storage space without expanding the footprint of the building. This is particularly useful in areas with height restrictions or where maximizing vertical space is desired. Mezzanines can be used as bedrooms, offices, or recreational areas, adding versatility to the overall design.
Another design consideration is the integration of energy-efficient features. Installing solar panels on the roof of the steel building can significantly reduce energy costs and minimize the environmental impact of the structure. High-efficiency windows and doors, along with proper insulation, can further improve energy efficiency. The use of sustainable building materials, such as recycled steel and environmentally friendly insulation, can also contribute to a more sustainable design.
The foundation of the steel building garage apartment is a critical element of the design. The foundation must be properly engineered to support the weight of the structure and withstand local soil conditions. A reinforced concrete slab is a common choice for steel building foundations, providing a stable and durable base. The foundation should also be designed to prevent moisture intrusion, protecting the building from water damage. Proper drainage is essential to ensure that water is directed away from the foundation, preventing potential problems such as flooding and structural damage.
In summary, a steel building garage apartment design offers a versatile and cost-effective solution for homeowners seeking to maximize their property's potential. By considering the advantages of steel construction, carefully planning the design, and ensuring compliance with local regulations, it is possible to create a functional, comfortable, and valuable addition to any property.

Maximizing Garage Space Metal Storage Ideas

8 Metal Garage Design Ideas To Maximize Your Space

Innovative Design Ideas For Metal Garages With Living Quarters

Metal Buildings With Living Quarters Barn Central

Metal Buildings With Living Quarters Barn Central

The Best Garage Apartment Plans Blog Eplans Com

Making The Most Tips For Designing Studio And Garage Apartments Portella

How To Build A Garage Loft Apartment Salter Spiral Stair

Increase Your Storage Space With 3 Car Metal Garage

Building A New Garage Bigger Is Better Steel Garages
Related Posts

