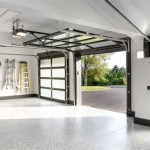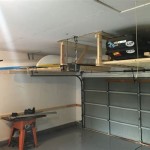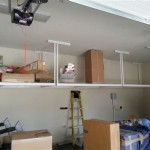How Much Does It Cost To Build A 2-Car Garage With Apartment Above?
Constructing a two-car garage with an apartment above represents a significant home improvement project, blending the practicality of parking and storage with the potential for rental income or extended family living. Understanding the costs involved is crucial for budgeting and assessing the feasibility of such a venture. The final price tag can vary substantially depending on numerous factors, from location and materials to the complexity of the design and local labor rates. This article will provide a breakdown of the various cost elements involved in this type of construction project.
Before delving into specific cost figures, it's important to understand the overall scope of the project. We're not just building a simple garage; we're essentially constructing a small, detached residential unit. This entails adhering to all building codes pertinent to habitable spaces, including insulation requirements, electrical wiring, plumbing, and fire safety regulations. These requirements often add significantly to the overall cost compared to a basic garage structure.
Key Cost Factors Influencing the Price
Several primary factors contribute significantly to the overall cost of building a two-car garage with an apartment above. Ignoring or underestimating these factors can lead to budget overruns and unforeseen complications.
1. Location, Location, Location: The geographical location of the project profoundly impacts the final cost. Labor rates, material costs, and permitting fees all fluctuate based on the region. Areas with high costs of living, such as major metropolitan cities or regions with strict building codes and unionized labor forces, will generally experience higher construction costs. Rural areas, conversely, may offer more affordable labor and materials, although transportation costs for materials could offset some savings. Soil conditions also play a role; unstable soil might require additional foundation work, increasing expenses.
2. Size and Design Complexity: The dimensions of the garage and apartment, as well as the complexity of the design, directly influence material quantities and labor hours. A simple, rectangular structure with straightforward roofing will be less expensive than a design with more intricate architectural features, multiple dormers, or a complex roofline. The square footage of the apartment above is a critical factor, as it determines the amount of flooring, drywall, insulation, and fixtures required. Consider also the layout of the apartment. An open-concept design generally requires less interior wall framing and therefore less material and labor. However, open concepts may require more sophisticated HVAC solutions.
3. Materials Used: The choice of building materials has a significant impact on the budget. Options range from basic to premium, with corresponding variations in price. For example, siding materials can range from cost-effective vinyl to more expensive options such as wood clapboard, brick, or fiber cement. Roofing materials offer similar choices, with asphalt shingles being a more budget-friendly option compared to tile, metal, or slate. Interior finishes, such as flooring, cabinetry, and countertops, also contribute considerably to the cost. The choice of appliances for the apartment (refrigerator, oven, dishwasher, washer, and dryer) can also vary greatly depending on brand and features.
4. Permitting and Fees: Obtaining the necessary permits from local authorities is essential for legal construction. Permit fees vary widely depending on the municipality. Furthermore, the permitting process may require architectural drawings, engineering reports, and inspections, all of which contribute to the overall expense. Building codes also dictate certain requirements, such as fire-rated walls and ceilings, sprinkler systems, and accessibility features, which can add to the project's cost.
5. Labor Costs: Labor represents a substantial portion of the overall construction budget. Rates vary depending on the region, the type of contractor (general contractor vs. individual tradespeople), and the level of experience and expertise. Hiring a licensed and insured general contractor is advisable, as they can manage the project, coordinate subcontractors, and ensure adherence to building codes. However, general contractors typically charge a fee or percentage of the total project cost for their services. Subcontractors, such as electricians, plumbers, and HVAC technicians, will also charge hourly rates or project-based fees.
6. Site Preparation: The condition of the building site can influence the cost. Clearing vegetation, leveling the ground, and addressing drainage issues are necessary before construction can begin. If the site requires extensive excavation or grading, this will significantly increase the cost. Similarly, if the site has poor soil conditions, additional foundation work, such as soil compaction or the use of pilings, may be required.
7. Utilities and Connections: Connecting the garage apartment to utilities, such as water, sewer, electricity, and gas, is another cost factor. The distance from existing utility lines to the new structure will influence the cost of these connections. In some cases, it may be necessary to upgrade existing service capacity to accommodate the additional load of the apartment. Septic systems or sewer extensions may be required if the property is not connected to a municipal sewer system. Internet and cable connections also need to be considered.
8. Interior Finishes and Fixtures: The level of finish in the apartment directly affects the cost. Basic finishes, such as standard vinyl flooring, builder-grade cabinets, and inexpensive lighting fixtures, will be less expensive than higher-end materials like hardwood flooring, custom cabinetry, and designer lighting. The choice of appliances, plumbing fixtures (toilets, sinks, showers), and heating and cooling systems also impacts the overall budget. The inclusion of features like a fireplace, built-in shelving, or energy-efficient windows will further increase costs.
Typical Cost Breakdown and Estimates
While providing a precise cost estimate is impossible without a detailed project plan and site assessment, we can offer a general range for building a two-car garage with an apartment above. As of late 2023/early 2024, a reasonable estimate for a basic, standard-finish project could range from $150 to $300 per square foot. This range includes the cost of materials, labor, permits, and basic utility connections. For example, a 600-square-foot two-car garage with a 600-square-foot apartment above could cost anywhere from $180,000 to $360,000. Higher-end finishes, more complex designs, and challenging site conditions can easily push the cost above this range.
A more detailed breakdown of potential costs can be segmented as follows:
- Foundation: $15,000 - $30,000 (depending on site conditions and size)
- Framing: $20,000 - $40,000 (including walls, roof, and floor joists)
- Roofing: $8,000 - $15,000 (depending on material choice)
- Siding: $10,000 - $25,000 (depending on material choice)
- Windows and Doors: $5,000 - $15,000 (depending on quality and quantity)
- Electrical: $10,000 - $20,000 (including wiring, outlets, and fixtures)
- Plumbing: $10,000 - $20,000 (including pipes, fixtures, and connections)
- HVAC: $8,000 - $15,000 (depending on system type and size)
- Insulation: $3,000 - $7,000 (depending on type and R-value)
- Drywall and Finishing: $5,000 - $10,000
- Flooring: $4,000 - $12,000 (depending on material choice and square footage)
- Cabinets and Countertops: $5,000 - $15,000 (depending on quality and quantity)
- Appliances: $3,000 - $10,000 (depending on brand and features)
- Permits and Fees: $2,000 - $5,000 (depending on locality)
- General Contractor Fee: 10-20% of the total project cost
These figures are approximate and intended to provide a general sense of the cost distribution. It is always recommended to obtain multiple quotes from qualified contractors to receive more accurate estimates tailored to the specific project scope and location.
Strategies for Cost Optimization
While building a garage apartment can be a costly endeavor, some strategies can help optimize the budget without sacrificing quality or functionality.
1. Streamline the Design: Opting for a simpler, more rectangular design can significantly reduce framing costs and simplify the construction process. Avoiding complex rooflines, dormers, and other architectural embellishments can save money on materials and labor. Consider a more compact footprint to minimize foundation costs and material usage.
2. Compare Material Prices: Thoroughly research and compare prices from different suppliers to source the most cost-effective materials without compromising quality. Consider alternatives to expensive materials, such as using laminate flooring instead of hardwood or vinyl siding instead of brick. Explore purchasing materials in bulk or during sales to take advantage of discounts.
3. Obtain Multiple Bids: Getting multiple bids from qualified contractors ensures competitive pricing. Review each bid carefully, paying attention to the scope of work, materials specified, and payment schedule. Don't automatically choose the lowest bid; consider the contractor's experience, reputation, and references.
4. Consider DIY Options (With Caution): Performing some of the less specialized tasks yourself, such as painting, landscaping, or demolition, can save on labor costs. However, be realistic about your skill level and time commitment. Improperly executed DIY work can lead to costly mistakes and delays. Certain tasks, such as electrical wiring and plumbing, should always be left to licensed professionals to ensure safety and code compliance.
5. Phased Construction: If the budget is a constraint, consider phasing the construction process. For example, completing the shell of the garage apartment and finishing the interior later. This allows for spreading out the costs over a longer period. However, be aware that phasing the project may increase the overall cost due to mobilization fees and potential material price increases.
6. Value Engineering: Engage in value engineering with the contractor to identify potential cost savings without compromising the project's integrity. This involves exploring alternative materials, construction methods, and design choices that can achieve the same functionality at a lower cost. For example, using pre-engineered roof trusses instead of stick-framing the roof can save time and money.
Building a two-car garage with an apartment above is a significant investment that requires careful planning and budgeting. Understanding the key cost factors and exploring cost optimization strategies is crucial for ensuring a successful and financially feasible project. Obtaining detailed quotes from reputable contractors and conducting thorough research will help establish a realistic budget and avoid unforeseen expenses.

Average Cost To Build A Garage Forbes Home

Modular Prefab Garage With Apartment Above 2 Story Garages

2 Car Garage Plans Floor Apartment Lofts

How Much Does It Cost To Build A Garage 2024 Data Angi

2 Car Garage Plans Floor Apartment Lofts

Garage Plan 41315 2 Car Apartment Traditional Style

Top 15 Garage Plans Plus Their Costs

Garage Apartment Plans Living

2 Car Garage Plans Floor Apartment Lofts

Prefab Garage S Average Modular Cost For Popular Models
Related Posts








