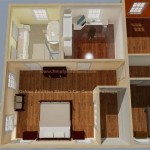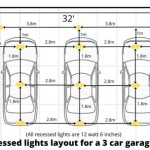How Many Concrete Blocks to Build a Garage
Determining the precise number of concrete blocks needed for a garage construction project involves several factors, making a simple, one-size-fits-all answer impossible. This article will outline the key considerations and provide a framework for calculating block requirements.
Garage Dimensions: The most fundamental factor is the size of the garage. Length, width, and height dictate the total wall area. Larger garages naturally require more blocks. Accurate measurements are crucial for a reliable estimate.
Block Size: Concrete blocks are available in various sizes, commonly referred to as nominal sizes. These are slightly larger than the actual dimensions to account for mortar joints. A typical nominal size is 8x8x16 inches, representing length, height, and depth, respectively. However, other sizes exist, and using a different size significantly impacts the total number of blocks needed.
Wall Thickness: Garages can be built with single-wythe (one layer thick) or double-wythe walls. A double-wythe wall provides increased structural stability and insulation but requires twice the number of blocks. The choice depends on local building codes, climate, and budget.
Openings: Doors and windows reduce the overall block requirement. Carefully measure the dimensions of all planned openings to subtract the corresponding block area from the total wall area calculation.
Waste Factor: It's prudent to factor in a percentage for waste. Breakage during transport, cutting for specific fits, and minor inaccuracies in measurements can contribute to material loss. A typical waste factor is 5-10%, though complex designs might warrant a higher percentage.
Calculation Process: The calculation process involves several steps. First, calculate the total wall area by multiplying the perimeter of the garage by the wall height. Then, subtract the area of the door and window openings. Next, divide the resulting net wall area by the surface area of a single block (length x height). Remember to adjust for the actual size of the block, considering the mortar joint. Finally, multiply the result by the number of wythes (1 for single, 2 for double) and add the waste factor.
Example Calculation: Consider a garage with dimensions of 20 feet long, 12 feet wide, and 8 feet high, using standard 8x8x16 inch nominal blocks in a single-wythe configuration. The perimeter is 2*(20+12) = 64 feet. The total wall area is 64 feet * 8 feet = 512 square feet. Assuming a 4-foot wide and 7-foot high garage door and a 3-foot wide and 4-foot high window, the openings total (4*7) + (3*4) = 40 square feet. The net wall area is 512 - 40 = 472 square feet.
A standard block covers approximately 0.67 square feet (adjusting for the mortar joint). Therefore, 472 square feet / 0.67 square feet/block = approximately 704 blocks. Adding a 5% waste factor results in 704 * 1.05 = approximately 740 blocks.
Foundation Considerations: While not part of the wall structure, the foundation also requires concrete blocks in some designs. These calculations are separate and depend on the foundation type, typically a concrete block or poured concrete footing.
Mortar: While not directly counted as blocks, the necessary mortar should be factored into the budget and material planning. The amount of mortar needed depends on the number of blocks and the joint thickness.
Professional Consultation: While this information provides a general guideline, consulting with a construction professional, architect, or structural engineer is highly recommended. They can provide accurate calculations tailored to the specific project, local building codes, and structural requirements. Accurate calculations are essential for cost estimation and project planning.
Software Tools: Various construction calculation software and online tools can assist in determining the number of blocks and other materials required. These tools can streamline the process and provide more accurate estimates, especially for complex designs.
Material Delivery: When ordering materials, consider delivery logistics. Concrete blocks are heavy and require appropriate transportation. Confirm delivery access and unloading procedures with the supplier.
By meticulously considering these factors and employing the outlined calculations, a more precise estimate of the concrete blocks required for a garage construction project can be achieved. Remember that this is a general guideline, and professional consultation ensures accurate calculations and adherence to building codes.

How To Calculate Many Concrete Blocks Are Needed For A Garage Hunker

How To Build A Garage Work Part 1

Hey Mike Have Ya Ever Adding On To An Existing Building Hansen Buildings

Concrete Block Calculator Find How Many Blocks You Need

Concrete Block Garage Image Search Results Building A Blocks Cinder

Cinder Concrete Block Calculator Estimator In Chicago Il
How Many Concrete Blocks Are Needed For A House Of 32 Feet In Length And 20 Width Quora

Build An Off Grid Bunkhouse Garage Cellar Backwoods Home

Concrete Block Calculator Find How Many Blocks You Need

A Concrete Block Calculator For Your Project 2024 S Checkatrade
Related Posts








