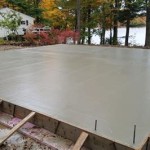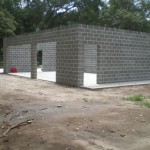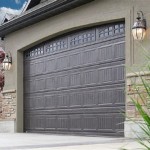How Many Concrete Blocks To Build A Garage Floor
Constructing a garage floor with concrete blocks offers a durable and cost-effective alternative to a poured concrete slab, particularly for smaller structures or situations where specific drainage or access beneath the floor is desired. Accurately calculating the number of blocks needed is crucial for project planning and budgeting.
This article outlines the process of determining the required quantity of concrete blocks for a garage floor, providing a step-by-step guide to help ensure accurate estimations.
Key factors influencing block quantity:
- Garage dimensions (length and width)
- Block size
- Spacing and jointing
- Planned sub-base material and depth
The first step involves accurately measuring the garage's dimensions. Using a tape measure, obtain precise measurements of the length and width of the intended floor area. Record these measurements in feet or meters, maintaining consistent units throughout the calculations.
Calculating the Area:
- Multiply length by width to obtain the total area.
- Example: A garage measuring 12 feet wide and 20 feet long yields an area of 240 square feet (12 ft x 20 ft = 240 sq ft).
Choosing the appropriate concrete block size influences the total number required. Common sizes include 8x8x16 inches and 12x8x16 inches. Consider load-bearing requirements and local availability when selecting the block size. Note the dimensions of the chosen block in consistent units used for area calculation.
Determining Block Coverage Area:
- Calculate the surface area of a single block. For instance, an 8x16 inch block covers 0.89 square feet (8 inches/12 inches/foot * 16 inches/12 inches/foot = 0.89 sq ft).
- Account for mortar joints. A typical mortar joint adds approximately 0.5 inches to each dimension. Therefore, an 8x16 inch block with mortar becomes effectively 8.5x16.5 inches, covering approximately 0.98 square feet.
A well-prepared sub-base is essential for a stable and level garage floor. This typically consists of compacted gravel or crushed stone. The depth of the sub-base impacts the overall height of the floor and must be considered when calculating the total number of blocks.
Calculating the Number of Blocks
- Divide the total garage floor area by the effective coverage area of a single block (including mortar). Using the previous example, a 240 sq ft garage floor divided by a 0.98 sq ft block coverage requires approximately 245 blocks (240 sq ft / 0.98 sq ft/block ≈ 245 blocks).
- Always add a percentage for cuts, breakage, and irregularities. A 5-10% overage is generally recommended. In this case, adding 10% to 245 yields approximately 270 blocks.
Proper spacing between blocks is essential for stability and allows for expansion and contraction due to temperature changes. Consistent joint widths are crucial for maintaining a level surface and ensuring the structural integrity of the floor. String lines or other guides can be used to ensure straight lines and uniform spacing.
Considerations for Sub-Base and Drainage:
- Compact the sub-base thoroughly to provide a firm and even foundation.
- Consider incorporating a drainage layer beneath the sub-base, especially in areas prone to moisture.
- Ensure proper sloping or drainage solutions to prevent water accumulation beneath the garage floor.
Precise calculations minimize material waste and ensure project completion within budget. Careful consideration of block size, jointing, and sub-base requirements contribute to a durable and functional garage floor.
Additional Tips:
- Consult local building codes for specific requirements regarding garage floor construction.
- Consider seeking professional advice for complex designs or load-bearing needs.
- Always prioritize safety during construction, using appropriate protective gear.
By following these steps and considerations, one can accurately estimate the number of concrete blocks needed for a garage floor, ensuring a successful and cost-effective construction project.

How To Calculate Many Concrete Blocks Are Needed For A Garage Hunker

Hey Mike Have Ya Ever Adding On To An Existing Building Hansen Buildings

How To Build Concrete Garage Base Lidget Compton

How To Build A Concrete Block Foundation Shedplans Org

Building A Cinder Block Garage What To Know And Avoid

How To Build A Garage Work Part 1

Building A Concrete Block Garage Mistakes To Avoid Doityourself Com

Build An Off Grid Bunkhouse Garage Cellar Backwoods Home
Concrete Block Icf Design Home 1 Bdrm Bath 550 Sq Ft Plan 132 1488

Diy Concrete Foundation For A Garage Or Shed With Curb Wall
Related Posts








