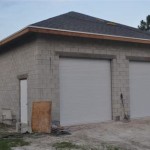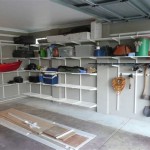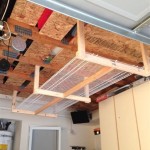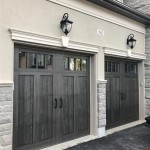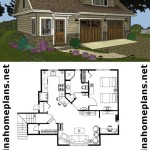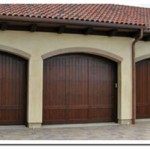If you want to maximize the potential of your garage, the first step is to plan out a floor plan. With the right floor plan you can ensure that you’re making the most of the space that you have. Whether you’re looking for a place to store your car or to use for extra storage and workspace, having a well thought-out design is the key to success.
When designing your garage floor plan, the most important thing to consider is the size and shape of your garage. Measure the dimensions of your garage and create a scale drawing of the space. This will help you determine the best layout for the items you want to store. If you plan to use the area for a workshop, consider the tools and materials you will need to store, and factor in any special features such as an area for painting or a workbench.
The other important factor to consider is the type of materials you want to use for your garage floor. Some of the most popular choices are epoxy, polyurethane, and concrete. Each of these materials has its own pros and cons, so consider your budget and the type of use you will get out of the floor when making your decision.
If you plan to use the garage as a workspace, you may want to consider adding some electrical or plumbing fixtures. This will allow you to add lights, outlets, and other amenities that will make the space more enjoyable and functional.
Finally, if you plan to use your garage for storage, make sure that you have enough storage space for all of the items you plan to store. This includes items like bicycles, tools, and other items that you want to keep out of sight. Consider adding shelves, cabinets, and other storage solutions to create an efficient and organized storage area.










Related Posts

