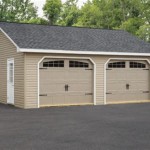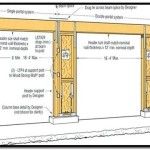DIY Garage Plans Free: A Guide to Finding and Using Free Garage Plans
Building a garage can significantly enhance a property, providing valuable storage space, a dedicated workspace, or shelter for vehicles. While hiring a professional architect to draft plans is a common approach, many homeowners choose the DIY route, leveraging free garage plans available online. This article explores the world of free DIY garage plans, offering guidance on finding, understanding, and using these resources effectively.
Locating Reliable Sources for Free Garage Plans
The internet offers a wealth of free garage plans, but finding reliable and well-drafted plans requires careful consideration. Reputable websites specializing in DIY projects and home improvement often provide free plans. These sites typically categorize plans based on size, style, and features, making it easier to find a suitable option. Additionally, some lumber yards and building supply companies offer free garage plans as a service to their customers. Examining online forums and communities dedicated to DIY construction can also lead to valuable resources and recommendations for reliable free plan sources.
It is essential to verify the credibility of the source before downloading and using any free plans. Look for websites with clear contact information, established reputations, and positive user reviews. Ensuring the source is trustworthy helps ensure the plans are accurate and safe to use.
Understanding the Components of a Garage Plan
A comprehensive garage plan includes several key components that provide detailed instructions for construction. These components typically include floor plans, elevation drawings, foundation plans, framing plans, and roof framing plans. Floor plans depict the layout of the garage, showing the dimensions and locations of walls, doors, and windows. Elevation drawings illustrate the exterior views of the garage from different angles. Foundation plans detail the type and dimensions of the foundation required. Framing plans outline the structure of the walls and roof, specifying the size and spacing of studs and rafters. Roof framing plans provide detailed instructions for constructing the roof, including the angle of the roof and the placement of rafters and trusses.
Understanding these components is crucial for accurately interpreting the plans and executing the construction process. Before beginning any construction, users should thoroughly review all plan components to ensure a clear understanding of the project scope and requirements.
Adapting and Modifying Free Garage Plans
While free garage plans offer a convenient starting point, modifications are often necessary to meet specific needs and local building codes. Most free plans can be adapted to suit individual preferences, such as adjusting the size, adding windows or doors, or incorporating specific features. However, modifying structural elements requires careful consideration and, in some cases, consultation with a structural engineer. Changes to the foundation, framing, or roof design can impact the structural integrity of the garage and should be evaluated by a professional to ensure safety and compliance with building codes.
Before making any modifications, it is essential to check local building codes and regulations. These codes dictate specific requirements for garage construction, including setbacks, height restrictions, and fire safety measures. Obtaining the necessary permits and approvals before starting construction ensures compliance with local regulations and avoids potential legal issues.
Working with Free Plans and Permits
While free plans can be a valuable resource, they may not always meet the specific requirements for obtaining building permits. Some jurisdictions require plans to be stamped by a licensed architect or engineer before a permit can be issued. In these cases, using a free plan as a starting point and then having it reviewed and stamped by a professional may be necessary. This ensures the plans meet local building codes and allows for the legal construction of the garage.
Consulting with local building officials before starting the project is highly recommended. They can provide information on specific permit requirements and offer guidance on using free plans. This proactive approach can save time and avoid potential complications during the permitting process.
Essential Considerations Before Using Free Garage Plans
Several crucial factors deserve careful consideration before using free garage plans. Assessing the site conditions, including soil type and topography, helps determine the suitability of the chosen plan. Understanding the local climate and weather patterns is also important for selecting appropriate building materials and ensuring the garage can withstand local conditions. Finally, evaluating one's skill level and experience is vital for determining the feasibility of undertaking a DIY garage construction project. Complex projects may require specialized skills and tools, and realistically assessing one's capabilities ensures a safe and successful outcome.
:max_bytes(150000):strip_icc()/howtospecialist-garage-56af6c875f9b58b7d018a931.jpg?strip=all)
9 Free Diy Garage Plans

Free Garage Plan Diy Plans Loft
:max_bytes(150000):strip_icc()/free-garage-plan-5976274e054ad90010028b61.jpg?strip=all)
9 Free Diy Garage Plans

Free Garage Plans Myoutdoorplans
:max_bytes(150000):strip_icc()/rona-garage-plan-59762609d088c000103350fa.jpg?strip=all)
9 Free Diy Garage Plans

Free Garage Plans Myoutdoorplans
:max_bytes(150000):strip_icc()/todays-plans-5976266b519de2001185d854.jpg?strip=all)
9 Free Diy Garage Plans

9 Free Diy Garage Plans Building A
:max_bytes(150000):strip_icc()/detached-garage-59762ace054ad9001002d3c2.jpg?strip=all)
9 Free Diy Garage Plans

Diy 2 Car Garage Plans 24x26 24x24
Related Posts








