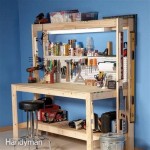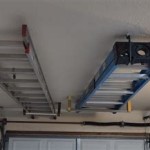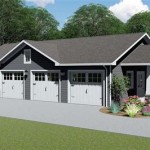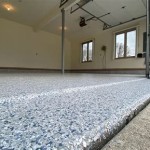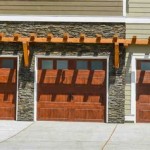Converting a Detached Garage to a Guest House: A Cost Analysis
Converting a detached garage into a functional guest house is a popular home improvement project that can significantly increase property value and provide a versatile living space. This type of conversion offers several benefits, including increased privacy for both homeowners and guests, added living area without altering the main house footprint, and the potential for rental income. However, before embarking on such a project, a thorough understanding of the costs involved is crucial. These costs can fluctuate dramatically based on several factors, including the garage's existing condition, the desired level of finish, local building codes, and the complexity of the required structural and utility upgrades.
The financial commitment associated with converting a detached garage spans a wide range. A basic conversion, focusing on essential upgrades and maintaining the existing structure, might cost significantly less than a high-end conversion featuring luxury finishes, expanded living space, and state-of-the-art amenities. This article will provide a detailed overview of the various cost considerations involved in converting a detached garage into a guest house, offering a comprehensive analysis to assist homeowners in making informed decisions and budgeting effectively for their projects.
Key Cost Factors Influencing the Conversion Budget
Several key factors influence the overall cost of converting a detached garage into a guest house. Understanding these variables is essential for developing an accurate budget and avoiding unexpected expenses during the construction process. These factors encompass structural integrity, utility connections, interior finishes, and permits and fees.
Structural Considerations: The existing structural condition of the garage is a primary cost determinant. Garages that are structurally sound require minimal modifications, thereby reducing overall expenses. However, if the garage exhibits signs of deterioration, such as a cracked foundation, sagging roof, or unstable walls, significant structural repairs may be necessary. These repairs can include foundation reinforcement, roof replacement, wall reconstruction, and framing adjustments, all of which can substantially increase the budget. A structural engineer's assessment is typically recommended to identify any underlying structural issues and provide recommendations for remediation.
Utility Connections: Adding essential utilities, such as plumbing, electrical wiring, and HVAC systems, is a critical and often expensive aspect of the conversion process. Plumbing involves running water lines for sinks, showers, and toilets, as well as installing drainage systems and connecting to the main sewer line. Electrical work includes installing new wiring, outlets, lighting fixtures, and a dedicated electrical panel to accommodate the guest house's power needs. HVAC systems provide heating and cooling, which may involve installing ductwork, vents, and a new furnace or air conditioning unit. The cost of these utility connections depends on the distance from the main house, the complexity of the installation, and local code requirements. In some cases, trenching and running new lines can be labor-intensive and expensive.
Interior Finishes and Amenities: The level of interior finish significantly impacts the overall cost. Basic finishes, such as drywall, standard flooring, and essential appliances, will be less expensive than high-end finishes, such as hardwood flooring, custom cabinetry, and luxury appliances. The layout and design of the guest house also influence costs. Adding a full bathroom and a kitchenette typically represents a significant expense. The selection of fixtures, such as toilets, sinks, showers, and kitchen appliances, can further affect the budget. Custom features, such as built-in shelving, fireplaces, or specialized lighting, will add to the overall cost. The homeowner must carefully consider the desired level of comfort and aesthetics while balancing the budget constraints.
Detailed Breakdown of Conversion Costs
To effectively budget for a detached garage conversion, it's helpful to understand the specific costs associated with each stage of the project. These costs can be categorized into several areas, including design and planning, structural work, utility installation, interior finishing, and exterior improvements.
Design and Planning: Before any physical work begins, it's essential to develop a detailed design plan and obtain the necessary permits. Architectural plans typically cost between $1,000 and $5,000, depending on the complexity of the design and the architect's fees. Structural engineering fees for assessing the garage's structural integrity and providing recommendations for repairs can range from $500 to $2,000. Building permits are required to ensure that the conversion complies with local building codes and zoning regulations. Permit fees vary depending on the jurisdiction and the scope of the project, but they can range from several hundred to several thousand dollars.
Structural Work: Depending on the garage's existing condition, structural work can represent a significant portion of the budget. Foundation repairs can cost between $1,000 and $10,000 or more, depending on the extent of the damage. Roof repairs or replacement can range from $2,000 to $15,000 or more, depending on the size and type of roof. Wall modifications, such as adding windows or doors, can cost between $500 and $2,000 per opening. Framing work, including adding new walls or reinforcing existing ones, can cost between $1,000 and $5,000, depending on the scope of the work.
Utility Installation: Plumbing installation can cost between $3,000 and $10,000 or more, depending on the complexity of the layout and the distance from the main house's plumbing lines. Electrical work can range from $2,000 to $8,000 or more, depending on the number of outlets, lighting fixtures, and the need for a new electrical panel. HVAC installation can cost between $3,000 and $12,000 or more, depending on the type of system installed and the need for ductwork. Consider the cost of appliances as well; a small refrigerator, microwave, and hot plate might be sufficient for a basic kitchenette, while a range, oven, and full-sized refrigerator would substantially increase the cost.
Interior Finishing: Drywall installation typically costs between $1 and $3 per square foot. Insulation can range from $1 to $4 per square foot, depending on the type of insulation used. Flooring can cost between $2 and $10 per square foot, depending on the type of flooring. Painting can cost between $1 and $3 per square foot. Bathroom fixtures, such as toilets, sinks, and showers, can range from several hundred to several thousand dollars each. Kitchen cabinets can range from $2,000 to $10,000 or more, depending on the style and quality. Lighting fixtures can range from $50 to $500 or more per fixture.
Exterior Improvements: Exterior improvements can enhance the guest house's curb appeal and functionality. Adding windows and doors can cost between $500 and $2,000 per opening. Siding repairs or replacement can range from $2 to $10 per square foot. Landscaping and hardscaping can cost between $1,000 and $10,000 or more, depending on the scope of the work. Adding a pathway or patio can cost between $5 and $20 per square foot.
Strategies for Managing and Reducing Conversion Costs
While converting a detached garage into a guest house can be a significant investment, there are several strategies that homeowners can employ to manage and potentially reduce the overall costs. These strategies include careful planning, prioritizing essential upgrades, exploring DIY options, and obtaining multiple quotes from contractors.
Detailed Planning and Budgeting: Creating a detailed plan and sticking to a realistic budget is crucial for controlling costs. This involves thoroughly assessing the garage's existing condition, defining the desired scope of the project, and obtaining accurate cost estimates from contractors and suppliers. It's also important to factor in a contingency fund to cover unexpected expenses, which can arise during any construction project. A contingency fund of 10% to 20% of the total project cost is generally recommended.
Prioritizing Essential Upgrades: Focusing on essential upgrades and delaying non-essential improvements can help reduce initial costs. This may involve prioritizing structural repairs, utility connections, and basic interior finishes, while postponing upgrades such as high-end appliances, custom cabinetry, or elaborate landscaping until a later date. By prioritizing functionality and safety, homeowners can create a comfortable and usable guest house without breaking the bank.
DIY Options and Material Sourcing: Performing some of the work yourself, such as painting, demolition, or landscaping, can save on labor costs. However, it's essential to assess your skills and experience realistically and to avoid attempting tasks that require specialized knowledge or equipment. Sourcing materials from discount retailers or salvage yards can also help reduce costs. Comparing prices from different suppliers and negotiating discounts can save a significant amount of money on building materials, fixtures, and appliances.
Obtaining Multiple Quotes: Obtaining multiple quotes from qualified contractors is essential for ensuring that you're getting a fair price for the work. Comparing bids from different contractors can help you identify the most competitive prices and negotiate better terms. It's also important to check the contractor's references and licenses to ensure that they are qualified and reputable.

How Much Does A Garage Conversion Cost 2024 Data Angi

How To Convert A Garage Into Living Space Sweeten Com

How To Convert A Garage Living Space Cost Permits Conversion Steps

How To Convert A Garage Into Living Space Sweeten Com
How Much Does A Garage Conversion Cost

16 Garage Conversion Ideas For Your Home

Garage Conversion 101 How To Turn A Into Living Space Maxable

Garage Conversion 101 How To Turn A Into Living Space Maxable

Everything You Need For A Los Angeles Garage Conversion

Transforming An Old Garage Into A Tiny House Part 3
Related Posts

