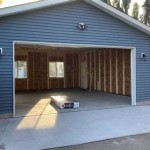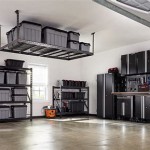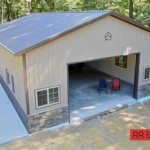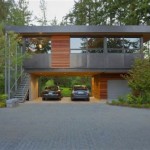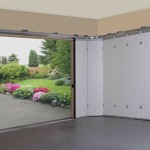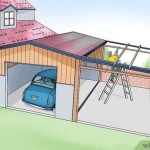Adding an Arbor Over Your Garage Door: Enhancing Curb Appeal and Functionality
The garage door, often a prominent feature of a home's facade, can significantly impact its overall curb appeal. While functionality remains its primary purpose, the aesthetic contribution should not be overlooked. Adding an arbor over the garage door represents a relatively simple yet remarkably effective strategy for transforming an otherwise unremarkable garage entrance into an architectural focal point. An arbor, essentially an archway constructed typically from wood or metal, creates a visually appealing transition and offers a framework for climbing plants, further softening and beautifying the structure.
Beyond aesthetics, an arbor can also offer practical benefits. It can provide partial shade to the area directly in front of the garage door, reducing heat buildup and potentially increasing the lifespan of the door itself. It can also serve as a support structure for lighting fixtures, enhancing safety and security during nighttime hours. The incorporation of an arbor involves careful planning and execution, considering factors such as design, materials, structural integrity, and local building codes. This article delves into the various aspects of adding an arbor over a garage door, providing a comprehensive overview of the process and its associated considerations.
Key Point 1: Design Considerations and Material Selection
The design of the arbor should complement the existing architectural style of the house. A minimalist, contemporary home might benefit from a sleek, metal or composite arbor with clean lines, while a more traditional home might be better suited to a wooden arbor with decorative detailing. The size of the arbor should also be proportional to the garage door and the overall dimensions of the house. A disproportionately large arbor can overwhelm the facade, while one that is too small may appear insignificant.
Material selection is equally crucial. Wood, metal, and composite materials are the most common choices, each offering distinct advantages and disadvantages. Wood, particularly cedar or redwood, is naturally weather-resistant and provides a warm, classic aesthetic. However, wood requires regular maintenance, including staining or painting, to prevent rot and decay. Metal, such as aluminum or steel, offers superior durability and requires minimal maintenance. Metal arbors are often powder-coated for enhanced protection against the elements and to provide a range of color options. Composite materials, made from a blend of wood fibers and plastic, offer the look of wood with the durability and low-maintenance characteristics of plastic. They are resistant to rot, insects, and moisture, making them a viable option for areas with harsh climates.
Consider the structural load the arbor will bear. Will it primarily serve as a decorative element, or will it support heavy climbing plants? The structural requirements will dictate the dimensions and materials required to ensure stability and safety. Consult with a structural engineer or experienced contractor to determine the appropriate load-bearing capacity for the specific design and intended use.
Furthermore, investigate local building codes and homeowner association (HOA) regulations before commencing any construction. Some jurisdictions may require permits for structures built over garage doors, and HOAs may have specific guidelines regarding the design, materials, and dimensions of arbors. Failure to comply with these regulations can result in fines or the requirement to remove the structure.
Key Point 2: Construction and Installation Process
The construction and installation process will vary depending on the design and materials chosen. A simple wooden arbor can be constructed using basic woodworking tools and techniques, while a more complex metal arbor may require specialized welding equipment. Regardless of the chosen material, meticulous attention to detail and adherence to sound construction practices are essential for ensuring a structurally sound and aesthetically pleasing result.
Begin by establishing a solid foundation. The arbor's posts should be securely anchored to the ground to prevent movement or settling. Concrete footings are typically used to provide a stable base. The depth and width of the footings will depend on the soil conditions and the weight of the arbor. Ensure that the footings extend below the frost line to prevent heaving during freeze-thaw cycles.
Carefully assemble the arbor's frame, ensuring that all joints are properly aligned and securely fastened. Use high-quality screws or bolts to create strong, durable connections. For wooden arbors, consider using exterior-grade wood glue in addition to screws or bolts to further enhance the strength of the joints. Metal arbors may require welding to join the various components. Ensure that all welds are clean and strong to prevent structural failure.
Once the frame is assembled, carefully position it over the garage door opening. Ensure that the arbor is level and plumb before permanently attaching it to the house. Use appropriate fasteners, such as lag screws or expansion bolts, to secure the arbor to the wall. Consider the wall's composition when selecting fasteners. For brick or masonry walls, use expansion bolts specifically designed for these materials. For wood-frame walls, use lag screws that penetrate deeply into the wall studs.
After the arbor is securely attached, add any decorative elements or finishing touches, such as trim, lattice, or lighting fixtures. Apply a protective coating, such as stain, paint, or sealant, to the arbor to protect it from the elements. Choose a coating that is specifically designed for exterior use and that is compatible with the chosen material.
Key Point 3: Planting and Maintenance
One of the defining characteristics of an arbor is its potential to support climbing plants. Selecting the right plants is crucial for creating the desired aesthetic and ensuring the arbor's longevity. Consider factors such as climate, sunlight exposure, and soil conditions when choosing plants.
Vining plants, such as climbing roses, clematis, and wisteria, are popular choices for arbors. These plants offer a range of colors, textures, and fragrances, allowing for a customizable and visually appealing display. Be mindful of the plant's growth habit and potential size. Some vining plants can become quite large and heavy, potentially overloading the arbor's structure. Prune plants regularly to maintain their shape and prevent them from becoming too dense.
Consider planting annual vines such as morning glories or black-eyed susan vines for faster coverage while perennial vines are establishing. These annuals offer instant gratification and brighten the arbor while the perennial options develop a stronger root system.
Regular maintenance is essential for preserving the arbor's appearance and structural integrity. Inspect the arbor regularly for signs of damage, such as rot, decay, or loose fasteners. Repair any damage promptly to prevent it from escalating. Clean the arbor periodically to remove dirt, debris, and mildew. Apply a fresh coat of stain, paint, or sealant as needed to protect the arbor from the elements. Prune climbing plants regularly to maintain their shape and prevent them from becoming overgrown.
Pay attention to the weight distribution of climbing plants. As they grow, they can exert significant force on the arbor's structure. Ensure that the plants are evenly distributed to prevent uneven loading. Provide additional support, such as trellises or wires, as needed to distribute the weight more evenly.
By carefully considering design, materials, construction, and maintenance, homeowners can successfully add an arbor over their garage door, transforming a utilitarian feature into a striking architectural element that enhances curb appeal and adds value to their property.

71 Low Budget Diy Pergola Ideas And Designs For Your Backyard 2024 Garage Doors Door

The Visor Pergola Kit Sliding Door Garage Kits At Depot

Give Your Garage Doors Style And Curb Appeal With A Arbor Overhang Gfp

White Steel Garage Doors With Second Panel Windows And Overhead Arbor

How To Build A Garage Pergola And Why You Should

17 Easy Curb Appeal Ideas Anyone Can Do Building A Pergola Backyard

Add Charm And Curb Appeal With A Garage Pergola

The Garage Pergola A Trend We Love Brick Batten

The Visor Pergola Kit Sliding Door Garage Kits At Depot

Add A Finishing Touch To Your Garage Door With Pergola Like This One Arched Brackets By Three River Stone Design Doors

