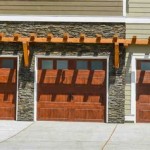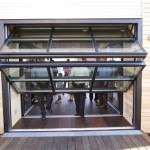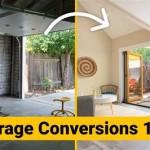Can I Turn My Garage Into a Livable Space? Navigating the Conversion Process
The question of converting a garage into a livable space is one that many homeowners consider, driven by a desire for expanded living area, a home office, or perhaps a revenue-generating rental unit. While the prospect is appealing, the journey from garage to living space involves a complex interplay of zoning regulations, building codes, structural considerations, and practical design choices. This article aims to provide a comprehensive overview of the factors to consider before embarking on such a project, helping homeowners assess the feasibility and navigate the potential challenges.
The initial step in determining the viability of a garage conversion is understanding local ordinances. Zoning regulations dictate permissible land usage and may impose restrictions on the types of structures allowed in certain areas. These regulations can dictate whether a detached garage can be converted into an Accessory Dwelling Unit (ADU), which is a self-contained living space with its own kitchen and bathroom. Furthermore, zoning laws may specify minimum lot sizes, setback requirements (the distance a structure must be from property lines), and parking requirements. Failure to comply with these regulations can result in fines, legal action, and even the forced removal of the conversion. Contacting the local planning department or building inspector’s office is crucial to obtaining accurate and up-to-date information.
Beyond zoning, building codes provide a framework for ensuring the safety and structural integrity of any construction project. These codes address a wide range of aspects, including foundation requirements, framing standards, insulation levels, electrical wiring, plumbing installations, and fire safety measures. Garage conversions often require significant upgrades to meet current building codes for habitable spaces. For instance, the existing garage floor may need to be reinforced or insulated. The walls may need to be framed and insulated to meet minimum energy efficiency standards. Electrical and plumbing systems must be installed or modified to accommodate the needs of a living space. Building codes are designed to protect the health and safety of occupants, and adherence is mandatory to obtain the necessary permits and approvals.
Financing a garage conversion is another significant element to consider. The cost of the project can vary widely depending on the scope of the work, the materials used, and the labor rates in the area. Obtaining multiple quotes from reputable contractors is vital for establishing a realistic budget. Homeowners can explore various financing options, including home equity loans, home equity lines of credit (HELOCs), personal loans, and construction loans. Each option has its own interest rates, repayment terms, and eligibility requirements. A home equity loan allows homeowners to borrow a lump sum against the equity in their home, while a HELOC provides a revolving line of credit that can be drawn upon as needed. Personal loans are unsecured loans that do not require collateral, but they typically have higher interest rates. Construction loans are specifically designed for financing construction projects and may require detailed plans and specifications. A thorough assessment of financial resources and borrowing options is essential before committing to the conversion.
Addressing Structural and Infrastructure Requirements
One of the primary concerns in a garage conversion involves assessing the existing structure and ensuring its suitability for habitation. Garages are typically designed for storing vehicles and equipment, not for providing comfortable living spaces. The foundation may be thinner or less robust than that required for a living area. The walls may lack adequate insulation, and the roof may not be designed to withstand the additional loads associated with occupancy. A structural engineer can conduct a thorough inspection of the garage and identify any areas that require reinforcement or modification. This may involve reinforcing the foundation, upgrading the framing, and adding additional insulation to the walls and roof. Proper ventilation is also critical to prevent moisture buildup and ensure good air quality. Adding windows and skylights can improve natural light and ventilation, but careful planning is necessary to maintain structural integrity.
Adequate insulation is crucial for creating a comfortable and energy-efficient living space. Garages are often poorly insulated, leading to significant heat loss in the winter and excessive heat gain in the summer. Upgrading the insulation in the walls, roof, and floor is essential for maintaining a consistent temperature and reducing energy costs. The type of insulation used will depend on the climate and the specific construction of the garage. Common insulation materials include fiberglass batts, spray foam, and rigid foam boards. Spray foam insulation provides excellent thermal resistance and can also help to seal air leaks. Rigid foam boards are often used to insulate concrete walls and floors. Proper insulation not only improves comfort but also reduces energy consumption, making the living space more sustainable.
Plumbing and electrical systems are essential components of any habitable space. Garages typically have minimal plumbing and electrical infrastructure, often limited to a single water spigot and a few electrical outlets. Converting a garage into a living space requires the installation of a full plumbing system, including water supply lines, drain lines, and fixtures such as sinks, toilets, and showers. Electrical wiring must be upgraded to meet the demands of a living space, including sufficient outlets, lighting fixtures, and circuits for appliances. A licensed plumber and electrician should be hired to ensure that all plumbing and electrical work is performed safely and in compliance with local codes. Proper grounding and surge protection are also critical to protect against electrical hazards.
Design Considerations for a Functional and Comfortable Space
Once the structural and infrastructure requirements have been addressed, the design phase can begin. The design should prioritize functionality, comfort, and aesthetics. Careful consideration should be given to the layout of the space, the selection of materials, and the incorporation of natural light. The available square footage will dictate the possibilities, and clever design solutions can maximize the usability of the space. Consider the intended use of the space. Is it to be a home office, a guest room, or a rental unit? The design should be tailored to meet the specific needs of the occupants.
Maximizing space is often a key challenge in garage conversions. Garages tend to be smaller than typical rooms in a house, so efficient use of space is critical. Built-in storage solutions, such as shelving units and cabinets, can help to maximize storage space without taking up valuable floor area. Multi-functional furniture, such as sofa beds and folding tables, can also help to make the space more versatile. Vertical space can be utilized by installing high shelves or loft beds. Open floor plans can create a sense of spaciousness, but careful planning is needed to define different areas within the space. Incorporating mirrors can also create the illusion of more space.
Natural light is essential for creating a comfortable and inviting living space. Garages often lack adequate windows, making the space dark and dreary. Adding windows and skylights can significantly improve the amount of natural light in the space. The size and placement of the windows should be carefully considered to maximize light penetration while maintaining privacy. Skylights can provide natural light from above and are often a good option for garages with limited wall space. Artificial lighting should also be carefully planned to supplement natural light and create a welcoming atmosphere. A combination of ambient lighting, task lighting, and accent lighting can create a well-lit and functional space.
Navigating the Permitting and Approval Process
Obtaining the necessary permits and approvals is a crucial step in the garage conversion process. Failure to obtain permits can result in fines, legal action, and the forced removal of the conversion. The permitting process varies depending on the location, but it typically involves submitting detailed plans and specifications to the local building department. The plans must show compliance with all applicable zoning regulations and building codes. The building department will review the plans and issue permits if they meet all requirements. Inspections are typically required at various stages of the construction process to ensure that the work is being performed in accordance with the approved plans and building codes.
The permitting process can be complex and time-consuming, so it is advisable to work with a qualified architect or contractor who is familiar with local regulations. An architect can prepare detailed plans that meet all zoning regulations and building codes. A contractor can manage the permitting process and coordinate the inspections. It is important to keep accurate records of all permits, plans, and inspections. These records may be needed in the future for resale or insurance purposes. Be prepared for potential delays in the permitting process. It can take several weeks or even months to obtain all the necessary permits and approvals.
Engaging with neighbors is often a good idea before starting a garage conversion project. Informing neighbors about the project and addressing any concerns they may have can help to avoid potential conflicts. Changes to the exterior of the property, such as the addition of windows or doors, may affect neighbors' views or privacy. It is important to be considerate of neighbors and to minimize disruption during the construction process. Addressing concerns proactively can help to maintain good relationships with neighbors and ensure a smooth project.
Key Points to Ponder Before Conversion
Several crucial factors must be thoroughly evaluated before committing to a garage conversion. These considerations encompass regulatory compliance, structural integrity, financial feasibility, and functional design.
Regulatory Compliance Research
Thoroughly research and understand all local zoning ordinances and building codes. This includes setback requirements, parking regulations, permissible uses, and required permits. Contacting the local planning department is paramount to ensure compliance and avoid potential legal issues.
Structural Integrity Assessment
Engage a qualified structural engineer to assess the existing garage structure's suitability for conversion. This assessment should identify any necessary reinforcements to the foundation, walls, or roof to ensure structural integrity and occupant safety.
Financial Planning and Budgeting
Develop a realistic budget that encompasses all project costs, including materials, labor, permits, and potential unforeseen expenses. Explore various financing options and secure funding before commencing the conversion process. Obtain multiple quotes from reputable contractors to ensure competitive pricing.

10 Steps To Turning Your Garage Into A Living Space David Reno

Should I Convert My Garage To A Living Space N M Restoration

A Step By Guide To Turn Your Garage Into Dream Room

Consider This Before You Convert Your Garage Into A Room Patio

6 Shocking Garage Conversion Before And After Photos Maxable

Converting Your Garage Into A Living Space Edg Blog

Converting A Garage Into Living Space Step By

Converting Your Garage Into A Bedroom Home Gym Or Other Living Space Tips Ideas Step By Guide

51 Garage Conversion Ideas To Convert Your Living Space

How To Convert Your Garage An Entertainment Space
Related Posts








