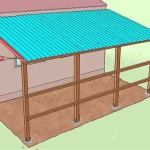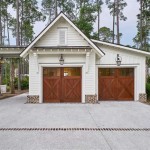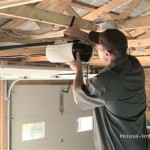```html
Building A Garage Addition To Your Home
Adding a garage to a home can significantly increase its value and functionality. A garage provides secure parking, valuable storage space, and potentially a workshop or other customized area. However, undertaking a garage addition is a complex project requiring careful planning, adherence to building codes, and often, the involvement of professionals. This article outlines key considerations and steps involved in building a garage addition to a home.
Planning and Permitting
The initial phase of a garage addition project is crucial for its success. This involves thorough planning, including determining the size and design of the garage, considering its placement on the property, and understanding local building codes and permit requirements. Skipping this stage can lead to costly mistakes and delays later on.
First, a homeowner must identify the specific needs the garage will fulfill. Is it primarily for vehicle storage, or will it also serve as a workshop, storage area for tools and equipment, or even a multi-purpose space? This assessment will directly influence the size and layout of the garage. Consider the dimensions of current and potential future vehicles, storage requirements, and workspace needs.
Next, the location of the garage on the property must be carefully considered. Factors such as property lines, easements, setback requirements, and existing landscaping play a significant role. A professional surveyor may be needed to accurately determine property lines and ensure compliance with local regulations. The garage should ideally be positioned to minimize disruption to existing landscaping and maximize convenient access from the driveway and house. Analyzing the flow of traffic and foot traffic is also important. Moreover, consider the aesthetic impact of the garage on the overall appearance of the home. Matching the architectural style and materials of the existing house is vital to maintain curb appeal.
Understanding and complying with local building codes and zoning regulations is paramount. These regulations dictate aspects such as the maximum size of the garage, its proximity to property lines, fire safety standards, and other structural requirements. Contacting the local building department early in the planning process is essential to obtain the necessary information and application forms for building permits. The building department will also provide a list of required inspections at various stages of construction. Failure to obtain the required permits can result in fines, delays, and even the forced removal of the unpermitted structure.
Blueprints are a critical component of the permitting process. Detailed architectural plans, prepared by a qualified architect or designer, will be required to demonstrate compliance with building codes. These plans should include detailed drawings of the foundation, framing, electrical, plumbing (if applicable), and other structural elements. The blueprints should also specify the materials to be used and their specifications.
Obtaining the necessary permits can be a time-consuming process, so it is crucial to factor this into the project timeline. The complexity of the project, the completeness of the application, and the backlog at the building department can all influence the processing time. Patience and proactive communication with the building department are essential to navigate the permitting process smoothly.
Construction Process
Once the necessary permits are secured, the construction phase can commence. This involves a series of steps, starting with site preparation and foundation construction, followed by framing, roofing, siding, and the installation of doors, windows, and other features. The construction process demands careful attention to detail and adherence to established building practices.
Site preparation involves clearing the area where the garage will be built, removing any vegetation, debris, and topsoil. The ground must be leveled and compacted to provide a stable base for the foundation. Accurate measurements are essential to ensure the garage is positioned correctly on the property and complies with setback requirements. Excavation for the foundation is then carried out according to the blueprint specifications.
The foundation provides the structural support for the garage. The type of foundation will depend on soil conditions, local building codes, and the design of the garage. Common foundation types include concrete slabs, crawl space foundations, and full basement foundations. A concrete slab is typically the most cost-effective and straightforward option for a standard garage. Reinforcement with steel rebar is essential to ensure the structural integrity of the foundation. Proper drainage is also crucial to prevent water damage. The foundation must be inspected by the building department before any further construction can proceed.
Framing forms the skeletal structure of the garage. This typically involves constructing walls, roof trusses, and other structural elements using lumber. Accurate measurements, precise cuts, and secure connections are vital for ensuring the stability and strength of the framework. Local building codes specify the required dimensions and spacing of framing members. The framing must also be properly braced to resist wind and seismic forces. Another inspection is needed after framing is complete.
The roof protects the garage from the elements. Roofing materials can include asphalt shingles, metal roofing, tile, or other options, depending on budget, aesthetic preferences, and local climate conditions. The roof must be properly insulated to regulate temperature and reduce energy consumption. Ventilation is also crucial to prevent moisture buildup and extend the lifespan of the roofing materials.
Siding protects the exterior walls of the garage from the elements and enhances its aesthetic appearance. Common siding materials include wood, vinyl, fiber cement, and brick. The siding must be properly installed to prevent water infiltration and maintain its integrity. Proper flashing around windows and doors is also essential to prevent leaks.
Doors and windows provide access to the garage and allow natural light to enter. The type and size of the garage door will depend on the size of the vehicles to be stored and the desired level of security. Windows should be strategically placed to maximize natural light while maintaining privacy. It’s important to choose well-insulated doors and windows to improve the energy efficiency of the garage.
Electrical and Plumbing Considerations
The installation of electrical and plumbing systems in a garage addition requires specialized knowledge and expertise. Incorrect wiring or plumbing can be dangerous and violate building codes. Engaging licensed electricians and plumbers is essential to ensure safety and compliance.
Electrical wiring is necessary for lighting, outlets, and powering any tools or equipment used in the garage. The electrical system must be properly grounded to prevent electrical shocks. The number and placement of outlets should be carefully planned to accommodate the intended uses of the garage. Installing dedicated circuits for power-hungry tools or appliances is recommended. A licensed electrician will ensure the electrical wiring meets all applicable codes and safety standards. Another electrical inspection will likely be required.
If the garage will include a sink, toilet, or other plumbing fixtures, a plumbing system must be installed. This involves running water lines and drain lines, connecting to the main water supply and sewer system. Proper venting is also essential to prevent sewer gases from entering the garage. A licensed plumber will ensure the plumbing system is installed correctly and complies with all applicable codes. A plumbing inspection will be required.
Consideration should be given to energy efficiency when planning the electrical and plumbing systems. Using energy-efficient lighting fixtures and appliances can reduce energy consumption and lower utility bills. Insulating water pipes can also help prevent heat loss. Installing a programmable thermostat can help regulate the temperature in the garage and save energy when it is not in use.
The costs associated with electrical and plumbing work can vary depending on the complexity of the project and the local labor rates. Obtaining multiple bids from licensed contractors is recommended to ensure a fair price. It is also important to verify that the contractors are properly licensed and insured.
```
How To Build A Garage Bump Out In 7 Steps Budget Dumpster

How To Add A Garage Addition Ideas

Home Additions 8 Ways To Add Livable Space Your

Garage Additions For Any Home The House Designers

What To Consider Before Building A Garage Addition Xpand Inc

3 Easy Ways To Extend Your Garage Plus Cost Estimates

How Much Does A Garage Extension Cost 2024 Data Angi

How Much Does It Cost To Build A Garage 2024 Data Angi

Average Cost To Build A Garage Forbes Home

Add A Two Car Garage To Your Home Talon Construction Exterior House Addition
Related Posts








