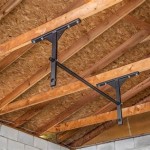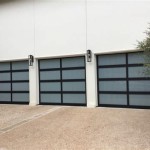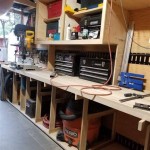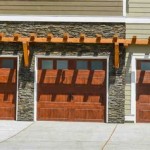A Comprehensive Guide To Garage Door Framing Details
Garage door framing is a crucial component of any garage construction project. It provides the structural support for the door, ensuring its proper operation and security. A well-framed garage door opening not only guarantees a long-lasting and functional door but also contributes to the overall structural integrity of the garage. Understanding the intricacies of garage door framing details is essential for homeowners, contractors, and DIY enthusiasts alike.
Key Components of Garage Door Framing
The basic framework of a garage door opening consists of several key components:
- Header: The horizontal beam that spans the entire width of the opening, supporting the weight of the door and the surrounding structure.
- King Studs: Vertical studs located on either side of the header, providing lateral support and connecting the header to the walls.
- Jack Studs: Short vertical studs that connect the header to the bottom plate, providing additional support and stability.
- Bottom Plate: The horizontal beam that forms the base of the opening, connecting the king studs and providing a solid foundation.
- Trimmers: Short horizontal pieces of lumber that flank the header, providing additional support and ensuring a smooth transition to the surrounding wall framing.
These components work together to create a strong and stable opening that can withstand the weight and movement of the garage door.
Considerations for Garage Door Framing
Several factors need to be considered when framing a garage door opening:
1. Door Size and Weight
The size and weight of the garage door will determine the required size and strength of the header and other framing members. Heavier doors require larger and stronger headers to prevent sag or failure over time. It's crucial to consult the door manufacturer's specifications for recommendations on framing size and weight requirements.
2. Structural Load
The framing must be strong enough to support not only the weight of the door but also any potential snow or wind loads. The structural load of the garage door will depend on the size and design of the door, as well as the local building codes and climate conditions.
3. Framing Material
The framing material can significantly influence the strength and durability of the opening. Traditionally, wood framing has been the most common choice for garage doors. However, steel and engineered lumber are gaining popularity due to their enhanced strength and resistance to moisture. Choosing the appropriate material is critical to ensure the longevity and integrity of the framing.
4. Installation Techniques
Proper installation techniques are essential to guarantee a secure and functional garage door opening. This includes ensuring that all framing members are properly cut, joined, and fastened using appropriate fasteners, such as nails, screws, or structural connectors.
5. Code Compliance
Local building codes will specify minimum framing requirements for garage door openings. It's essential to consult these codes before starting any construction work to ensure compliance and safety. Codes may specify minimum header size, stud spacing, and fastener requirements, among other criteria.
6. Door Type
The type of garage door will also influence the framing details. For example, a sectional door might require different framing specifications compared to a roll-up door. Always refer to the manufacturer's instructions for specific framing requirements based on the door type.
7. Insulation
Adding insulation to the garage door opening can enhance energy efficiency and improve comfort. Insulation can be installed directly behind the framing members to reduce heat loss or gain. The type and thickness of insulation will depend on the climate conditions and desired level of energy efficiency.
8. Aesthetics
While primarily a structural element, the garage door framing can also influence the visual appearance of the garage. By considering the overall design and style of the garage, you can choose framing materials and finishes that blend seamlessly with the existing architecture.

Detailed Garage Door Installation Instructions

How To Frame For A Garage Door Doors Done Right And Openers

Overhead Door Opening Dimensions Hansen Buildings
Simple Vs Continuous Span Garage Door Headers Trus Joist Technical Support
The Portal Frame Option Jlc

Technical Specification For Gliderol Sectional Garage Doors

Measure Garage Doors Door Size Advice

Portal Frame Nailing Patterns Structural Engineering General Discussion Eng Tips

How To Frame For A Garage Door Doors Done Right And Openers

Roller Shutter Garage Doors Diy Guide
Related Posts








