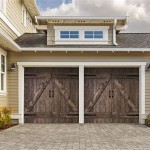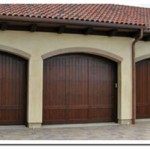What Is The Standard Size Of A 2 Car Garage Door?
Selecting the appropriate garage door size is a crucial decision during home construction or renovation. The dimensions of a two-car garage door significantly impact both the functionality and aesthetic appeal of a residence. Understanding the standard sizes and the factors influencing the selection process can ensure a suitable fit for vehicles and storage needs while complementing the overall architectural design.
The term "standard" when applied to garage door sizes represents the most commonly encountered dimensions within the residential construction industry. While variations exist to accommodate specific requirements, adherence to these standard sizes offers several advantages. This includes ease of installation, readily available replacement parts, and a wider selection of door styles and materials. Deviation from standard sizes often necessitates custom-built doors, which can increase costs and lead times.
The dimensions of a garage door are typically expressed in terms of width and height, both measured in feet. The width dictates the horizontal opening that the door spans, while the height determines the vertical clearance afforded by the door when fully open. These dimensions must adequately accommodate the vehicles intended to be housed within the garage, as well as any overhead storage solutions that might be implemented.
Standard Widths for Two-Car Garage Doors
The most prevalent standard width for a two-car garage door is 16 feet. This width provides sufficient space for two standard-sized vehicles to park side-by-side with reasonable clearance for entry and exit. However, variations exist, and it is essential to consider the specific dimensions of the vehicles that will be using the garage.
An alternative standard width for two-car garage doors is 18 feet. This wider option is particularly beneficial for homeowners with larger vehicles, such as SUVs or pickup trucks. The additional width allows for more comfortable maneuvering within the garage and reduces the risk of accidental damage to vehicles or the garage door itself.
In some instances, a homeowner might opt for two single-car garage doors instead of a single double-car door. The standard width for a single-car garage door is 8 or 9 feet. Therefore, using two 9-foot single doors would yield a total opening width of 18 feet, similar to the wider two-car garage door standard. This approach can offer greater flexibility in terms of door operation and potential future modifications to the garage layout.
It is crucial to consider the interior dimensions of the garage itself when determining the appropriate door width. The available space within the garage must be adequate to accommodate the vehicles and allow for comfortable movement around them. Furthermore, any obstructions within the garage, such as support columns or storage shelves, should be factored into the decision-making process.
The width of the garage door opening also impacts the structural integrity of the garage itself. Wider openings may require additional structural support to ensure the stability of the building. Consulting with a qualified structural engineer or contractor can help determine if any additional reinforcement is necessary based on the chosen door width.
Standard Heights for Two-Car Garage Doors
The most common standard height for a two-car garage door is 7 feet. This height is typically sufficient for accommodating most standard passenger vehicles. However, as vehicles become increasingly larger, particularly SUVs and trucks, a taller garage door may be necessary.
An alternative standard height for a two-car garage door is 8 feet. This additional foot of vertical clearance provides ample space for taller vehicles and allows for the installation of overhead storage solutions without compromising the ability to park vehicles comfortably. Homeowners who anticipate owning larger vehicles or who plan to utilize overhead storage should strongly consider this taller option.
The height of the garage door opening also affects the track system and operating mechanism of the door itself. Taller doors require longer tracks and may necessitate a different type of opener system to ensure smooth and reliable operation. The additional weight of a taller door can also impact the overall durability of the garage door components.
When determining the appropriate door height, it is essential to consider the height of the garage ceiling. Sufficient headroom is required above the door opening to accommodate the tracks and opener mechanism. Insufficient headroom may necessitate modifications to the garage structure or the selection of a different type of garage door opener.
The height of the garage door should also be considered in relation to the overall architectural design of the house. A garage door that is disproportionately tall or short can detract from the aesthetic appeal of the home. Careful consideration should be given to the proportions of the garage door relative to the rest of the building.
Factors Influencing Garage Door Size Selection
Several factors influence the selection of the appropriate garage door size. These factors include the size and number of vehicles that will be housed in the garage, the intended use of the garage space, and the overall architectural design of the residence. A thorough assessment of these factors is crucial to ensure that the chosen garage door size meets the homeowner's needs and preferences.
The size of the vehicles that will be parked in the garage is a primary determinant of the required door size. Homeowners with larger vehicles, such as SUVs, trucks, or vans, will need a wider and taller garage door than those with smaller passenger cars. It is essential to measure the height and width of the largest vehicle that will be using the garage and to allow for sufficient clearance on all sides.
The intended use of the garage space beyond vehicle storage also plays a significant role in determining the appropriate door size. If the garage will be used for storing items such as bicycles, sporting equipment, or lawn care tools, additional space may be required. Furthermore, if the garage will be used as a workshop or hobby area, ample room for movement and storage is essential.
The architectural design of the residence should also be considered when selecting a garage door size. The garage door should complement the overall style and proportions of the house. A garage door that is too large or too small can detract from the aesthetic appeal of the home. Consulting with an architect or designer can help ensure that the garage door is aesthetically integrated into the overall design.
Local building codes and regulations may also dictate certain requirements for garage door sizes. These regulations may specify minimum dimensions for garage door openings to ensure adequate accessibility and safety. It is important to consult with the local building department to determine if any specific requirements apply.
The budget is also a factor to consider. While standard-sized doors are generally more affordable, a custom-sized door may be necessary to meet specific requirements. Homeowners should weigh the cost of a custom door against the benefits of a perfectly sized garage door.
The type of garage door being installed can also subtly affect the required dimensions. For example, roll-up doors often need slightly more headroom than sectional doors, and swing-out doors require space to arc outwards.
Finally, future potential needs should be considered. Even if current vehicles are of standard size, it is prudent to factor in the possibility of owning larger vehicles in the future. Opting for a slightly larger door now can prevent the need for costly modifications down the line.
By carefully considering these factors, homeowners can select a two-car garage door size that is both functional and aesthetically pleasing. This will ensure that the garage serves its intended purpose effectively while enhancing the overall value and curb appeal of the residence.

What Are The Standard Garage Door Sizes Home Depot

Standard Garage Door Sizes And Considerations Spectrum Ohd

2 Car Garage Dimensions Guide Alan S Factory

24x24 2 Car Garages 576 Sq Ft 9ft Walls Floor Plan Instant Models 1 And 1h

2 Car Garage Size What You Should Know Before Q A

Standard Garage Dimensions For 1 2 3 And 4 Car Garages Diagrams

2 Car Garage Dimensions Your Complete Guide

What Are The Standard Garage Door Sizes Home Depot

Garage Sizes Car Doors Door Width

2 Car Garage Dimensions Your Complete Guide
Related Posts








