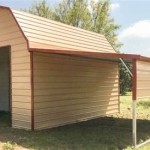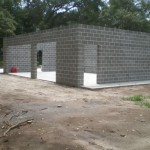What Does it Cost to Build a One-Car Garage?
The construction of a one-car garage represents a significant home improvement project. Determining the cost involves considering various factors, including the garage’s size, materials used, design complexity, and local labor rates. While a definitive price cannot be fixed without specific details, this article provides a comprehensive overview of the elements that contribute to the overall expense of building a one-car garage.
The national average cost for building a one-car garage generally falls within a considerable range. This range fluctuation stems from the variability in material costs, regional labor rates, and the inclusion of additional features or customizations. A basic, detached one-car garage could potentially be constructed at the lower end of this range, while a more elaborate, attached garage with advanced features would naturally incur higher costs. Homeowners must understand these variables to effectively budget for their project.
The initial planning phase is essential for accurate cost estimation. This includes defining the garage's purpose, selecting the desired design (attached or detached), and obtaining the necessary permits. A clear understanding of these fundamental aspects will inform subsequent decisions and contribute to a more realistic budget projection. Failing to address these preliminary aspects can lead to unexpected expenses and project delays.
Key Cost Factors: Materials and Size
The materials selected form the backbone of any construction project, and a one-car garage is no exception. The choice of foundation material, framing lumber, siding, roofing, and doors significantly impacts the overall price. Concrete is the most common foundation material, offering durability and stability. The volume of concrete required depends on the garage's size and the local building codes regarding foundation depth.
Framing lumber, typically either wood or steel, provides the structural framework. Wood is generally more cost-effective, while steel offers superior strength and resistance to pests and fire. The type of siding chosen, such as wood, vinyl, or metal, also influences the cost. Vinyl siding is known for its affordability and low maintenance, while wood siding provides a more traditional aesthetic but requires regular upkeep.
Roofing materials encompass a broad spectrum of options, including asphalt shingles, metal roofing, and tile. Asphalt shingles are the most widely used and budget-friendly choice, while metal roofing offers enhanced durability and longevity. The selection of garage doors, whether roll-up, sectional, or swing-out, additionally contributes to the material cost. Insulated garage doors can improve energy efficiency but come at a higher price point.
The garage's dimensions have a direct correlation with the amount of materials required. A standard one-car garage typically measures around 12 feet wide by 20 feet deep, but these dimensions can be adjusted based on individual needs and available space. Larger garages necessitate more materials and, consequently, higher expenses. Consideration should also be given to ceiling height, as higher ceilings require additional framing and siding materials.
Beyond the primary structural materials, other factors can increase the overall materials bill. These include the cost of insulation, electrical wiring and fixtures, plumbing (if applicable), and interior finishing materials such as drywall and paint. Thoughtful planning and material selection are crucial for controlling costs without compromising the project's integrity.
Labor Costs: Hiring Contractors vs. DIY
Labor costs constitute a substantial portion of the overall expense of building a one-car garage. These costs are influenced by several factors, including the complexity of the design, the project's duration, and the prevailing labor rates in the region. Homeowners face a choice between hiring professional contractors or undertaking the project themselves as a DIY endeavor.
Hiring a general contractor offers the advantage of expertise and project management. A contractor oversees all aspects of the construction process, from obtaining permits to coordinating subcontractors. This can save homeowners significant time and effort, but it also comes at a higher cost. Contractor fees typically range from 10% to 20% of the total project cost.
Subcontractors, such as electricians, plumbers, and concrete specialists, may be required for specific tasks. The cost of hiring subcontractors varies based on their expertise and the scope of work. It is advisable to obtain multiple quotes from different subcontractors to ensure competitive pricing. Properly licensed and insured subcontractors are essential for quality workmanship and liability protection.
DIY construction can substantially reduce labor costs, but it requires significant time, skills, and effort. Homeowners considering a DIY approach should possess a solid understanding of construction techniques and be prepared to dedicate a considerable amount of time to the project. A lack of experience can lead to errors that ultimately increase costs and compromise the garage's structural integrity.
Even with a DIY approach, certain tasks may require professional assistance. For example, electrical wiring and plumbing work are often subject to building codes and may necessitate the involvement of licensed professionals. Obtaining the necessary permits and inspections is also crucial, regardless of whether the project is undertaken by a contractor or a homeowner.
Factors that contribute to labor cost fluctuations include the season, the availability of skilled workers, and the demand for construction services. During peak construction seasons, labor rates may be higher due to increased demand. Rural areas typically have lower labor rates compared to urban centers. Careful planning and scheduling can help minimize labor costs.
Site Preparation and Permits
Site preparation is a frequently underestimated expense in garage construction. Before any building can commence, the site must be properly prepared. This may involve clearing vegetation, grading the land, and excavating for the foundation. Uneven or sloped land may require extensive grading, which can significantly increase site preparation costs.
The removal of trees, rocks, or other obstructions can also add to the expense. If the site contains underground utilities, such as water or sewer lines, they must be located and protected. This may require the services of utility companies and specialized equipment. Proper site preparation is essential for ensuring a stable foundation and preventing future problems.
Permits are a necessary legal requirement for most construction projects, including building a garage. The cost of permits varies depending on the location and the scope of the project. Building permits are typically required to ensure compliance with local building codes and zoning regulations. Failure to obtain the necessary permits can result in fines and project delays.
In addition to building permits, other permits may be required, such as electrical permits and plumbing permits. These permits ensure that the electrical and plumbing work is performed safely and in accordance with regulations. The permit application process can be time-consuming and may require submitting detailed plans and specifications.
The cost of permits can range from a few hundred dollars to several thousand dollars, depending on the complexity of the project and the local regulations. It is advisable to consult with the local building department to determine the specific permit requirements and associated fees. Obtaining the necessary permits is essential for avoiding legal issues and ensuring the project's long-term viability.
Furthermore, environmental regulations may impose additional costs. For instance, in some areas, stormwater management plans are needed to prevent runoff from the construction site from polluting local waterways. These plans can involve installing erosion control measures and implementing sediment control practices.
Contingency funds are essential for unforeseen expenses that may arise during the construction process. Unexpected site conditions, material price increases, or changes to the design can all contribute to cost overruns. A contingency fund of 5% to 10% of the total project cost is recommended to cover these unexpected expenses. This proactive approach can help prevent financial strain and ensure the project's successful completion.
In summary, building a one-car garage involves a complex interplay of various cost factors. By carefully considering materials, labor, site preparation, permits, and contingency funds, homeowners can develop a realistic budget and manage expenses effectively. Proper planning and attention to detail are crucial for ensuring a successful and cost-effective garage construction project.

Average Cost To Build A Garage Forbes Home

Fixr Com Cost To Build A Detached Garage 2 Car

How Much Does It Cost To Build A Garage 2024 Data Angi

Prefab One Car Garages Classic Work Single Garage

Fixr Com Cost To Build A Detached Garage 2 Car

Average Cost To Build A Garage Alan S Factory

How Much Does It Cost To Build A Garage In 2024 Checkatrade

Average Cost To Build A Garage Alan S Factory

Minneapolis Garage Builders News Construction Blog Cost To Build A

How Much Does It Cost To Build A Garage In 2024 Trusscore
Related Posts








