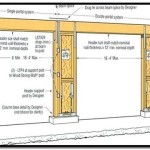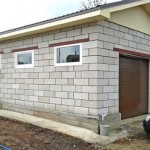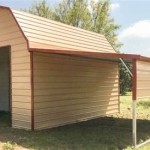Understanding the Dimensions of a Two-Car Garage Building Plan
Building a two-car garage is a significant investment, and understanding the dimensions of the building plan is crucial for ensuring it meets your specific needs. Here's a comprehensive guide to the essential aspects of two-car garage dimensions:
Overall Size:
The overall size of the garage is determined by the length, width, and height. The length is measured from the front to the back of the garage, while the width is measured from side to side. The height is measured from the floor to the ceiling.
For a two-car garage, a minimum length of 20 feet is recommended to accommodate two standard-sized vehicles. The width should be at least 20 feet to allow for comfortable entry and exit of the cars. The height should be around 8 feet to provide sufficient clearance for most vehicles.
Door Dimensions:
The dimensions of the garage door are crucial for ensuring easy access to the garage. Standard-sized garage doors come in various widths and heights. The most common width for a two-car garage door is 16 feet, while the height is typically around 7 feet.
Consider the height of your vehicles when selecting the garage door height. If you have taller vehicles, such as SUVs or minivans, you may need a taller garage door to prevent any damage when entering or exiting.
Ceiling Height:
The ceiling height of the garage is important for both functionality and storage. A higher ceiling allows for more storage space and provides better ventilation. The minimum recommended ceiling height for a two-car garage is 8 feet.
If you plan on storing items above the cars, such as kayaks or bicycles, consider increasing the ceiling height to accommodate the storage needs.
Storage Space:
In addition to parking cars, a two-car garage can also serve as a storage space for various items. The layout of the garage and the dimensions of the storage areas should be carefully planned to maximize utilization.
Consider including built-in shelves, cabinets, or a dedicated workbench area to optimize storage space. If you plan on storing large items, such as a lawnmower or snowblower, ensure there is sufficient space for them to be stored safely and conveniently.
Additional Considerations:
Besides the dimensions mentioned above, there are a few additional considerations to keep in mind:
- Accessibility: Ensure that the garage is easily accessible from both the house and the driveway.
- Roof Pitch: Choose a roof pitch that is appropriate for your climate and drainage needs.
- Local Building Codes: Comply with local building codes and regulations regarding garage dimensions and construction standards.
By carefully considering these dimensions and incorporating additional considerations, you can create a two-car garage building plan that meets your specific needs and requirements.

Over Sized 2 Car Garage Plan With Extra Space 952 28 X 34

Two Car Garage Plans 2 Plan 001g 0001 At Thegarageplan Com

Ideal 2 Car Garage Dimensions

Two Car Garage Dimensions Design Tips

2 Car Garage Dimensions Your Complete Guide

Standard Garage Dimensions For 1 2 3 And 4 Car Garages Diagrams

Garage Plan 76068 2 Car Ranch Style

2 Car Truck Size Garage Plan By Jay Behm 576 11 24 X

Plan 68801vr Contemporary 2 Car Detached Garage With High Ceilings

Pin Page
Related Posts








