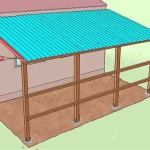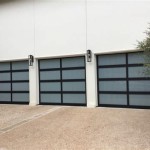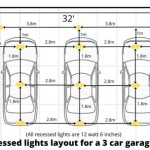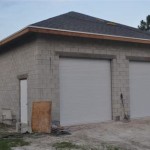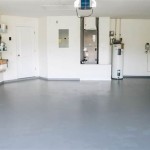Understanding The Cost Of Building A Garage In Ontario
Building a garage in Ontario can be a significant investment, and understanding the various factors that contribute to the overall cost is crucial for effective budgeting and planning. The final price tag can vary considerably depending on several elements, from the size and design to the materials used and the specific location within the province.
This article will delve into the key aspects influencing the cost of garage construction in Ontario, providing a comprehensive overview to help homeowners make informed decisions. It will explore the impact of garage type, size, materials, permits, labor, and potential unexpected expenses, offering insights into how to navigate the process strategically.
Garage Type and Size: Defining the Foundation of Cost
The type and size of the garage being built are arguably the most significant determinants of the overall cost. A simple, detached single-car garage will naturally be less expensive than a larger, attached double-car garage with enhanced features.
Detached Garages: These structures stand independently from the main house and offer flexibility in terms of placement on the property. The cost advantages often stem from the lack of direct modifications required to the existing home's structure. However, detached garages require their own foundation, electrical connections (if desired), and potentially a driveway extension, all of which contribute to the expense.
Attached Garages: Integrated directly into the home's design, attached garages can offer convenience and direct access to the house. However, construction often involves modifications to the existing house, potentially including changes to structural walls, roofing, and interior finishes. This can increase complexity and, therefore, cost. An attached garage also requires careful consideration of insulation and fire safety measures to comply with building codes, adding to the material and labor costs.
Size Considerations: The square footage of the garage directly impacts material costs, including concrete for the foundation, framing lumber, roofing materials, siding, and interior finishes. Larger garages also require more time and labor to construct, further contributing to the overall expense. The height of the garage is also a factor; garages designed to accommodate taller vehicles (e.g., trucks, SUVs) or to include storage lofts will necessitate more materials and potentially specialized construction techniques, increasing the cost.
Beyond the basic dimensions, the layout and design of the garage interior significantly impact the budget. Integrating features like storage shelving, workbenches, specialized flooring, or vehicle lifts will add to the material costs and labor involved in customization.
Material Choices: Balancing Budget and Durability
The selection of construction materials plays a pivotal role in determining the cost of building a garage. Different materials offer varying levels of durability, aesthetic appeal, and ease of installation, directly impacting both upfront costs and long-term maintenance expenses.
Foundation: The foundation is the base of the garage. Poured concrete is the most common choice for garage foundations in Ontario due to its strength and durability. The cost of a concrete foundation depends on the size of the garage and the depth required for frost protection, which varies depending on the local climate. Alternative foundation options, such as gravel pads or concrete slabs, may be suitable for smaller garages or temporary structures, potentially offering cost savings but with reduced durability and structural integrity.
Framing: Wood framing is the prevalent method for garage construction due to its affordability and versatility. The type of wood used, typically spruce, pine, or fir (SPF), influences the overall cost. Engineered wood products, such as laminated veneer lumber (LVL) or oriented strand board (OSB), can offer enhanced strength and dimensional stability but may come at a higher price point. Steel framing is an alternative option, offering superior durability and resistance to rot and pests, but it generally involves higher material and labor costs.
Siding: Siding materials significantly impact the garage's aesthetic appeal and weather resistance. Vinyl siding is a popular choice due to its affordability, ease of maintenance, and wide range of color options. Wood siding offers a natural aesthetic but requires regular painting or staining to maintain its appearance and protect it from the elements. Metal siding provides exceptional durability and is resistant to fire and pests, but it can be more expensive than vinyl or wood. Brick or stone veneer can enhance the garage's aesthetic appeal and provide added insulation but involves the highest material and installation costs.
Roofing: Roofing materials protect the garage from the elements and significantly impact its longevity. Asphalt shingles are the most common choice for residential garages due to their affordability and ease of installation. Metal roofing offers superior durability and a longer lifespan but involves a higher upfront cost. Cedar shingles or shakes provide a natural aesthetic but require regular maintenance to prevent rot and decay. The pitch of the roof also affects the cost; steeper roofs require more materials and labor to install.
Doors and Windows: The number and quality of doors and windows impact both the cost and functionality of the garage. Insulated garage doors enhance energy efficiency and reduce heat loss, but they are more expensive than non-insulated doors. The addition of windows provides natural light and ventilation but also increases the potential for heat loss. The choice of window frames (e.g., vinyl, aluminum, wood) affects the cost and maintenance requirements.
Permits, Labor, and Unexpected Expenses: Navigating the Regulatory and Practical Realities
Beyond the tangible costs of materials, permits, labor expenses, and potential unforeseen issues significantly impact the overall budget for building a garage in Ontario. Understanding these factors is essential for accurate cost estimation and proactive planning.
Building Permits: Obtaining the necessary building permits is a mandatory step in the garage construction process. The cost of permits varies depending on the municipality, the size and complexity of the project, and the type of garage being built. Permit fees typically cover the cost of reviewing the building plans, conducting inspections, and ensuring compliance with local building codes and zoning regulations. Failure to obtain the necessary permits can result in fines, project delays, and even legal action, so it is important to factor these costs into the initial budget.
Labor Costs: Labor costs represent a significant portion of the overall expense of building a garage. The hourly rates for contractors, carpenters, electricians, plumbers, and other tradespeople vary depending on their experience, skill level, and the demand for their services in the region. The complexity of the project and the amount of time required to complete each task also influence labor costs. Obtaining multiple quotes from reputable contractors is essential to ensure competitive pricing and to compare the scope of work included in each estimate. Clear communication and a detailed contract outlining the responsibilities of each party can help avoid misunderstandings and disputes that can lead to cost overruns.
Unexpected Expenses: Despite careful planning, unforeseen issues can arise during the garage construction process, leading to unexpected expenses. Soil conditions, such as unstable soil or the presence of bedrock, can require additional excavation and foundation work. Weather delays, such as heavy rain or extreme temperatures, can disrupt the construction schedule and increase labor costs. Changes to the design mid-construction, even seemingly minor modifications, can result in material waste and additional labor charges. It is prudent to set aside a contingency fund, typically 5-10% of the total project cost, to cover these potential unexpected expenses. Regular communication with the contractor and proactive problem-solving can help mitigate the financial impact of unforeseen challenges.
In addition to the direct construction costs, consider potential indirect expenses such as landscaping, driveway paving, and utility connections (e.g., electrical, water, gas). These additional expenses should be factored into the overall budget to avoid financial surprises. Furthermore, evaluate the long-term cost implications of different material choices and design decisions. Opting for durable, low-maintenance materials may result in higher upfront costs but can save money on repairs and replacements in the long run. Investing in energy-efficient insulation and windows can reduce heating and cooling costs over the lifespan of the garage. Careful planning and proactive budgeting can help homeowners navigate the complexities of garage construction and ensure a successful and financially sound project.

Cost To Build A Detached Garage 2 Car Fixr

How Much Does It Cost To Build A Garage In 2025 Trusscore

Build A Garage In Toronto Сost Of Building Extension

Build A Garage In Toronto Сost Of Building Extension

2024 Detached Garage Cost

Ontario S Prefab Custom Garages North Country Sheds

Cost To Build A Garage In 2025 Renoassistance

Cost To Build A Garage In 2025 Renoassistance

How Much Does It Cost To Build A Garage In 2025 Trusscore

Building Your Own 24 X24 Garage And Save Money Steps From Concrete To Framing
Related Posts

