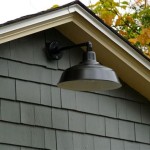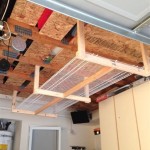Transforming Half of Your Garage into a Functional Room
Is your garage cluttered and underutilized? By converting half of it into a room, you can create valuable additional space for various purposes, from a home gym to a workshop or even a guest room. Here's a comprehensive guide to help you transform your garage into a functional and comfortable living space:
1. Planning and Design
Before you begin any work, carefully plan and design your new room. Consider its intended use, the required space, and how it will connect to the rest of your home. Sketch out a floor plan, taking into account the placement of windows, doors, and electrical outlets. Determine the materials, finishes, and fixtures that align with the room's purpose and your aesthetic preferences.
2. Structural Considerations
Depending on the condition of your garage, you may need to address structural issues. Inspect the walls, floor, and ceiling for any cracks, damage, or moisture problems. If necessary, reinforce or repair the structure to ensure it can support the weight and use of the new room.
3. Insulation and Climate Control
To make your new room comfortable year-round, proper insulation and climate control are essential. Install insulation in the walls, ceiling, and floor to prevent heat loss or gain. Consider installing a heating and cooling system to maintain a comfortable temperature. Ensure adequate ventilation with windows and fans to prevent condensation and air quality issues.
4. Electrical and Plumbing
The new room will require electrical and plumbing systems. Install electrical wiring, outlets, and lighting fixtures to meet your specific needs. If necessary, extend plumbing lines to accommodate sinks, appliances, or bathroom facilities. Hire licensed professionals to ensure the work is done safely and up to code.
5. Walls and Ceilings
To transform the utilitarian garage walls into living space, you can install drywall, paneling, or wainscoting. Prime and paint or wallpaper the surfaces to create a finished look. For the ceiling, consider drywall, acoustic tiles, or a suspended ceiling system. Incorporate moldings, trim, and decorative elements to enhance the aesthetic appeal.
6. Flooring
Choose flooring that is durable, easy to clean, and complements the intended use of the room. Options include vinyl flooring, laminate, hardwood, tile, or carpeting. Install the flooring with precision, ensuring it is level and secure. Add a rug or carpet to define the space and provide warmth.
7. Doors and Windows
Install a new door that leads from the garage to the new room. Choose a door style that matches the aesthetic of the home. Consider adding windows to provide natural light and ventilation. Select energy-efficient windows with proper insulation and weatherstripping.
8. Storage and Organization
Maximize space and keep the room clutter-free by incorporating storage solutions. Install shelves, cabinets, drawers, or pegboards to store items efficiently. Consider a workbench or tool organizers if the room is intended as a workshop. Utilize vertical space by installing wall-mounted storage systems.
9. Finishing Touches
Complete the transformation by adding personal touches and décor. Paint the walls in a color that creates the desired ambiance. Decorate with artwork, plants, and textiles to bring warmth and character. Install curtains or blinds for privacy and light control. Consider adding a sound system or TV for entertainment.

Before After Converting A Garage Into Family Room

Garage Conversion 101 How To Turn A Into Living Space

Garage Conversion

How To Convert Garage Into A Living Space Forbes Home

Garage Conversion 101 How To Turn A Into Living Space Maxable

51 Garage Conversion Ideas To Convert Your Living Space

Before After Converting A Garage Into Family Room

How To Plan Your Garage Conversion Budget Dumpster

Pin Page

How I Converted My Garage Into A Room And What It Cost
Related Posts








