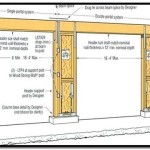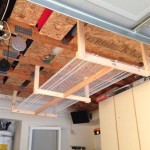Having an extra bedroom in your home can be a great blessing. Whether you need it for a growing family, an aging parent, or just extra space for guests, converting an existing room is often the most practical solution. An often overlooked room for conversion is the garage. With some careful planning and a little work, you can turn your garage into a cozy bedroom, perfect for visitors or family members.
The first step is to plan the design of the room. Consider the layout of the space and how you want to use it. Do you want a simple bedroom or a more elaborate suite? If you plan to use the room for guests, you may want to consider adding an en suite bathroom or a closet. Once you have a plan in place, you can begin to think about the materials you’ll need to complete the project.
The next step is to begin the conversion process. Start by removing any storage or other items that are in the garage. You’ll need to address any electrical or plumbing needs as well. If the garage is not already insulated, add insulation to the walls and ceiling to ensure the room stays comfortable throughout the year. Once the room is prepped, you can add drywall, flooring, and paint.
The last step is to furnish the room. Choose furniture that is comfortable and aesthetically pleasing. Consider adding rugs, window treatments, and a bed frame to complete the look. You may also want to add some storage solutions to keep the room tidy. If you’re feeling creative, you can add decorative touches such as wall art and lighting fixtures.
Converting a garage into a bedroom can be a great way to add an extra room to your home. With a little planning and some hard work, you can create a cozy, functional space that is perfect for any guest or family member.









Related Posts








