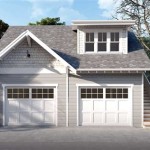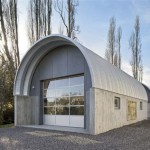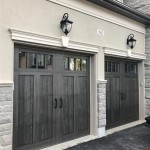Turning A Garage Into An Apartment: A Comprehensive Guide
Converting a garage into an apartment, also known as an Accessory Dwelling Unit (ADU), can be a strategic decision for homeowners looking to generate rental income, create additional living space for family members, or increase property value. However, this process involves careful planning, adherence to local regulations, and a significant investment of time and resources. This article outlines the key considerations and steps involved in transforming a garage into a functional and appealing living space.
Understanding Zoning Regulations and Building Codes
The initial step in any garage conversion project is to thoroughly investigate local zoning regulations and building codes. These regulations dictate whether an ADU is permitted on the property and outline specific requirements related to size, setbacks, parking, and utilities. Zoning regulations vary significantly between municipalities, and non-compliance can result in fines, forced demolition, or legal complications. Homeowners should contact their local planning department or building department to obtain detailed information about ADU requirements in their area.
Building codes address safety and structural integrity. Key considerations include fire safety, electrical wiring, plumbing, and ventilation. Garages often lack the insulation and fire-resistant materials required for living spaces. Upgrading these elements is crucial to meet code requirements and ensure the safety of future occupants. Engaging a qualified architect or contractor familiar with local building codes is essential to ensure compliance and a smooth permitting process.
Furthermore, impact fees may apply. These fees are charged by local governments to offset the increased demand on public services, such as water, sewer, and schools, resulting from the addition of a new dwelling unit. The amount of these fees can vary significantly depending on the jurisdiction and the size of the ADU. It's important to factor these potential costs into the overall project budget.
Accessibility is another important consideration, particularly if the ADU is intended for use by elderly or disabled individuals. The Americans with Disabilities Act (ADA) sets standards for accessible design, including requirements for ramps, doorways, bathrooms, and kitchens. While ADA compliance may not be mandatory for all ADUs, incorporating accessible features can broaden the appeal of the rental unit and potentially qualify for tax incentives or grants. Even without strict ADA conformity, universal design principles – creating spaces usable by people of all abilities – are valuable to consider.
Planning the Layout and Design
Careful planning of the layout and design is crucial for maximizing the limited space available in a garage conversion. A well-designed ADU should include a living area, a kitchen, a bathroom, and a sleeping area. The specific layout will depend on the size and shape of the garage, as well as the desired functionality of the space.
Effective space planning is essential. Consider using open-concept designs to create a sense of spaciousness. Utilizing vertical space is also important; lofted beds, built-in storage, and high shelves can maximize storage without sacrificing floor area. Multifunctional furniture, such as sofa beds and folding dining tables, can further optimize the use of space.
Natural light is a key factor in creating a comfortable living environment. Garages typically have limited windows, so it may be necessary to add new windows or skylights to increase natural light and ventilation. Consider the orientation of the garage when planning window placement to maximize sunlight exposure and minimize heat gain. The installation of egress windows, which provide a means of escape in case of fire, is typically required by building codes.
The kitchen design requires careful consideration. Even in a small ADU, a functional kitchen should include a sink, a cooktop, a refrigerator, and adequate counter space. Compact appliances and space-saving storage solutions, such as pull-out drawers and vertical organizers, can help maximize functionality in a limited area. Consider the placement of kitchen appliances to minimize noise and disruption to adjacent living areas.
Bathroom design is another critical aspect of the conversion. A well-designed bathroom should include a toilet, a sink, and a shower. Space-saving fixtures, such as wall-mounted toilets and corner sinks, can help maximize space. Proper ventilation is essential to prevent moisture buildup and mold growth. Ensure that the bathroom is properly waterproofed to prevent water damage to the surrounding structure.
Soundproofing is a paramount concern, especially if the garage is adjacent to the main house or other occupied spaces. Adding insulation to walls and ceilings, using soundproof windows and doors, and installing resilient flooring can help minimize noise transmission. Consider the activities that will take place in the ADU and take steps to mitigate potential noise issues.
Addressing Essential Utilities and Structural Modifications
Converting a garage into an apartment requires careful consideration of essential utilities, including plumbing, electrical, and HVAC systems. Garages are typically not equipped with the same level of utilities as living spaces, so significant upgrades may be necessary.
Plumbing upgrades are often required. This includes running new water lines for the kitchen and bathroom, as well as installing a drain line for wastewater. In some cases, it may be necessary to upgrade the existing sewer line to accommodate the increased wastewater flow. Consider the location of existing plumbing fixtures and plan the layout of the ADU to minimize the distance to these fixtures, which can reduce plumbing costs.
Electrical upgrades are equally important. This includes installing new electrical wiring, outlets, and lighting fixtures. Ensure that the electrical system is adequate to handle the increased electrical load of the ADU, including appliances, lighting, and heating/cooling systems. Consider installing a separate electrical meter for the ADU to allow for accurate billing of utilities. A qualified electrician should perform all electrical work to ensure compliance with building codes and safety standards.
HVAC (Heating, Ventilation, and Air Conditioning) systems must be addressed. Options include extending the existing HVAC system from the main house, installing a separate HVAC system for the ADU, or using ductless mini-split systems. Ductless mini-split systems are often a cost-effective and energy-efficient option for small spaces. Ensure that the HVAC system is properly sized to provide adequate heating and cooling for the ADU.
Structural modifications may be necessary to ensure the safety and stability of the converted garage. This may include reinforcing the foundation, adding new framing, or upgrading the roof. Garages are often built with minimal insulation, so adding insulation to the walls, ceilings, and floor is essential to improve energy efficiency and comfort. Consider using high-performance insulation materials to maximize energy savings.
The garage door will likely need to be replaced with a solid wall and a new entry door. The existing garage door opening can be framed in and insulated to provide a seamless transition. Consider the placement of the new entry door to provide convenient access to the ADU while maintaining privacy. A covered porch or entry area can enhance the curb appeal of the ADU and provide protection from the elements.
Ventilation is key. Proper ventilation is crucial for maintaining good indoor air quality and preventing moisture buildup. Ensure that the ADU has adequate ventilation in the kitchen, bathroom, and living areas. Installing exhaust fans in the kitchen and bathroom can help remove moisture and odors. Consider installing a whole-house ventilation system to provide continuous ventilation throughout the ADU. This is particularly important in tightly sealed buildings to prevent the buildup of indoor pollutants.
Fire safety is critical. Install smoke detectors and carbon monoxide detectors in the ADU and ensure that they are properly connected to the main house or to a central monitoring system. Provide a fire extinguisher in the kitchen and ensure that occupants are familiar with its proper use. Consider installing a sprinkler system to provide additional fire protection. Ensure that the ADU has at least two means of egress in case of fire.

How To Turn A Garage Into Studio Apartment With Shiplap Metal

6 Shocking Garage Conversion Before And After Photos Maxable

Garage To Apartment Conversion 3 Things Know

How To Convert Your Detached Garage A Profitable Al Property Element Home Remodeling

Garage Conversion 101 How To Turn A Into Living Space

Turning A Garage Into An In Law Unit As Empty Nest Alternative
See Inside Garages Converted Into Luxe Homes For As Little 150 000 Business Insider

Garage Remodel Turning Your Into A Living Space Ahs

How To Convert A Garage Living Space Conversion Tour

Consider This Before You Convert Your Garage Into A Room Patio
Related Posts








