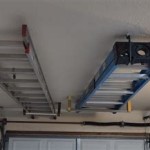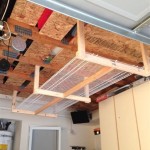If you’re looking for an easy and affordable way to add extra living space to your home, transforming your garage into an apartment could be the perfect solution. With some careful planning and a few clever design tricks, you can easily turn your garage into a stylish and comfortable living space that meets all of your needs.
The first step in turning your garage into an apartment is to create a plan. Consider the size and shape of your garage and decide how much space you can afford to dedicate to the project. You’ll also need to take into account the building codes and regulations in your area, as well as any zoning requirements that might apply to the space.
Once you have a plan in place, the next step is to prepare the space. Start by cleaning out the garage and removing any debris or clutter. You may have to repair any damage to the walls or floor, and you may need to insulate the space to make it more energy-efficient.
Once the space is ready, it’s time to start designing. Look for ways to maximize the space and make it as comfortable and inviting as possible. Consider adding a kitchenette, a living area, and a bathroom, as well as plenty of storage. If you’re feeling adventurous, you can even add a loft or a mezzanine level to make the most of the vertical space.
Finally, you’ll want to add the finishing touches that will make the space feel like home. Hang art, install window treatments, and add comfortable furniture and accessories. You can customize the space to suit your style and make it a place that you’ll love to come home to each day.








Related Posts









