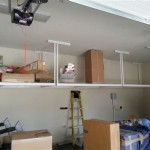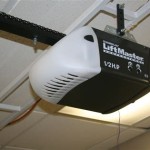Transforming your garage into a room is an excellent way to add extra living space to your home without having to undertake a major home renovation. Whether you want to use the space to create a bedroom, a home office, or an entertainment area, with some planning and effort you can turn your garage into a room with a unique, personal touch.
The first step in transforming your garage into a room is to assess the existing structure and plan for any necessary repairs or renovations. You’ll want to check for any moisture or structural issues that need to be addressed, and make sure that the space is properly insulated. If you plan to use the space as a living area, you’ll also want to consider adding a heating and cooling system.
Once the structure is sound, you’ll need to decide on a design and layout for the room. It’s important to consider how you plan to use the space; for example, if you’re creating a bedroom, you may want to include a closet or dresser for storage. You’ll also want to consider the size and shape of the room when choosing your layout, as well as any furniture or fixtures you plan to add.
When it comes to decorating the room, the possibilities are endless. Look for furniture and decor that reflect your personal style, and create a space that’s comfortable and inviting. If you’re having trouble deciding on a design, you may want to hire a professional interior designer to help you come up with a plan.
Finally, you’ll need to take steps to ensure that the room is properly lit and ventilated. Consider adding windows and doors to the space, as well as ceiling and wall lights. You may also want to consider adding a ceiling fan to help circulate the air and keep the room comfortable.








![]()

Related Posts








