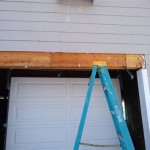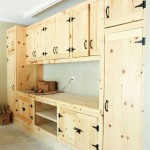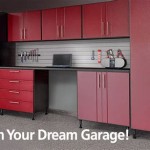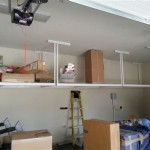Transform Your Garage Into An Amazing Living Space
The garage, often relegated to a storage space for vehicles, tools, and forgotten possessions, represents a significant opportunity for expanding a home's usable living area. Transforming a garage into a functional and aesthetically pleasing living space can significantly increase property value, enhance lifestyle, and provide a flexible area to accommodate changing needs. This article will explore the key considerations and steps involved in converting a garage into an amazing living space.
Planning and Permitting: The Foundation of a Successful Conversion
Before initiating any physical changes, meticulous planning and adherence to local regulations are paramount. This phase involves assessing the existing garage structure, defining the intended use of the transformed space, and understanding local building codes and permit requirements.
The initial assessment should encompass a thorough inspection of the garage's structural integrity. This includes evaluating the foundation, walls, and roof for any signs of damage, such as cracks, water intrusion, or pest infestations. Addressing these issues beforehand is crucial to ensure the longevity and safety of the converted space. The existing electrical and plumbing systems should also be assessed for their suitability for the intended use. Additional outlets, lighting fixtures, or plumbing lines may be necessary depending on the planned function of the living space. Furthermore, the garage door opening needs to be considered. While it can be retained for aesthetic purposes, it is often replaced with a more insulated and visually appealing wall and window configuration.
Defining the intended use of the converted space is equally important. Will it serve as an additional bedroom, a home office, a playroom, a gym, or a guest suite? The intended function will dictate the specific design requirements, including insulation, ventilation, flooring, and lighting. For example, a home office will require ample natural light and sufficient electrical outlets for computer equipment, while a gym may necessitate resilient flooring and adequate ventilation to manage moisture.
Navigating local building codes and permit requirements is a critical step that should not be overlooked. Contacting the local municipality's building department is essential to understand the specific regulations governing garage conversions in the area. These regulations often address aspects such as minimum ceiling height, insulation levels, fire safety, and egress requirements. Obtaining the necessary permits before commencing work is not only a legal requirement but also ensures that the conversion adheres to safety standards and avoids potential fines or delays. Failure to obtain proper permits can also impact future property sales.
Essential Structural Modifications: Ensuring Comfort and Functionality
Once the planning and permitting phase is complete, the focus shifts to essential structural modifications that enhance the comfort, functionality, and aesthetic appeal of the converted garage. These modifications typically include insulation, flooring, electrical and plumbing upgrades, and addressing the garage door.
Insulation is a critical factor in creating a comfortable and energy-efficient living space. Garages are typically not insulated to the same extent as the main house, making it necessary to add insulation to the walls, ceiling, and floor. Fiberglass batts, spray foam insulation, and rigid foam boards are common insulation materials. The choice of insulation material will depend on factors such as the available space, budget, and desired R-value. Proper insulation helps regulate temperature, reduces energy consumption, and minimizes noise transmission from the outside.
Flooring is another key consideration. Garage floors are often concrete slabs that are cold, hard, and prone to moisture. Covering the concrete with a suitable flooring material can significantly improve comfort and aesthetics. Options include epoxy coatings, interlocking tiles, laminate flooring, and carpeting. Epoxy coatings provide a durable and easy-to-clean surface, while interlocking tiles offer a modular and customizable solution. Laminate flooring provides a more traditional look and feel, while carpeting offers warmth and comfort. The choice of flooring will depend on the intended use of the space and personal preferences.
Electrical and plumbing upgrades are often necessary to accommodate the needs of the converted living space. Adding electrical outlets, lighting fixtures, and dedicated circuits for appliances may be required. If the converted space will include a bathroom or kitchen, plumbing lines for water supply and drainage will need to be installed. Hiring licensed electricians and plumbers is crucial to ensure that all electrical and plumbing work is performed safely and in compliance with local codes. Proper wiring and plumbing are essential for preventing electrical hazards and water damage.
Addressing the garage door is another important aspect of the conversion. While it can be retained for aesthetic purposes, it is often replaced with a more insulated and visually appealing wall and window configuration. Replacing the garage door with a stud wall and windows allows for improved insulation, soundproofing, and natural light. The design of the new wall and window configuration should complement the existing architectural style of the house and provide adequate ventilation.
Interior Design and Finishing Touches: Creating a Livable and Appealing Space
With the structural modifications complete, the final stage involves interior design and finishing touches that transform the garage into a truly livable and appealing space. This includes selecting paint colors, choosing appropriate lighting fixtures, and adding furniture and accessories that reflect the intended use and personal style.
Paint colors play a significant role in creating the desired ambiance. Light and neutral colors can make the space feel larger and brighter, while darker colors can create a more intimate and cozy atmosphere. Choosing colors that complement the existing décor of the house can help create a seamless transition between the converted garage and the rest of the home. Consider the amount of natural light available in the space when selecting paint colors. In spaces with limited natural light, lighter colors are generally preferred.
Lighting fixtures are essential for providing adequate illumination and enhancing the aesthetic appeal of the space. A combination of ambient, task, and accent lighting can create a well-lit and visually appealing environment. Ambient lighting provides general illumination, while task lighting focuses on specific areas, such as work surfaces or reading nooks. Accent lighting highlights architectural features or artwork. Consider using energy-efficient LED lighting fixtures to reduce energy consumption and prolong bulb life. Dimmable switches can provide greater control over the lighting levels and create a more versatile atmosphere.
Selecting furniture and accessories that are appropriate for the intended use of the space is crucial. For example, a home office will require a desk, chair, and storage solutions for office supplies. A playroom will need comfortable seating, storage for toys, and a durable floor covering. A guest suite will require a bed, bedside tables, and a dresser. Consider the size and layout of the space when selecting furniture. Choose furniture that is proportionate to the room and allows for comfortable movement. Adding accessories, such as rugs, curtains, and artwork, can personalize the space and make it feel more welcoming.
Finally, consider incorporating storage solutions to maximize the functionality of the space. Built-in shelves, cabinets, and drawers can provide ample storage for belongings and keep the space organized and clutter-free. Wall-mounted storage systems can be particularly useful in smaller spaces. Maximizing storage space helps maintain a clean and organized environment, enhancing the overall livability of the converted garage.

Converting A Garage Into Additional Living Space 3rs

10 Steps To Turning Your Garage Into A Living Space David Reno

How To Convert Your Garage An Entertainment Space Greatbuildz

Consider This Before You Convert Your Garage Into A Room Patio

Converting Your Garage Into A Bedroom Home Gym Or Other Living Space Tips Ideas Step By Guide

A Step By Guide To Turn Your Garage Into Dream Room

20 Inspiring Small Garage Conversion Ideas Wellcraft Kitchens

Should I Convert My Garage To A Living Space N M Restoration

51 Garage Conversion Ideas To Convert Your Living Space

Converting A Garage Into Living Space Neighborly
Related Posts








