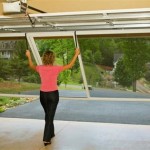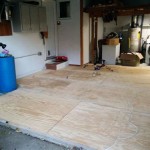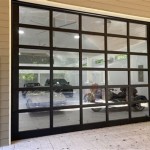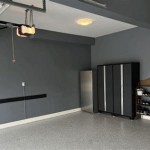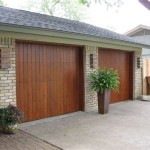The Ultimate Guide To Building A Room Above Garage
Adding living space to a home often involves decisions between expanding outwards or upwards. Constructing a room above a garage presents a viable solution, particularly when lot size is limited. This undertaking, however, demands meticulous planning, adherence to building codes, and a thorough understanding of structural requirements. This guide outlines the key considerations and essential steps involved in building a room above a garage.
Evaluating Structural Integrity and Foundation Capacity
Before initiating any construction, evaluating the existing garage's structural capacity is paramount. The garage was initially designed to support its own weight, roofing, and potentially snow load, but not the additional weight of a habitable room. A structural engineer must assess the foundation, walls, and roof framing to determine if they can bear the increased load. This assessment will involve examining the existing foundation for cracks, settlement, or other signs of distress.
The existing walls, typically wood framing or concrete block, need to be analyzed for their load-bearing capacity. The engineer will determine if the walls require reinforcement to support the new room's weight. Reinforcement options may include adding more studs to wood-framed walls, applying a concrete overlay to block walls, or incorporating steel support columns.
The roof framing must also be evaluated. The existing roof trusses or rafters may need to be strengthened or replaced to handle the additional load. The engineer will consider the span of the framing, the type of roofing materials used, and the local snow load requirements. In some cases, the existing roof may need to be completely removed and rebuilt with a stronger, more supportive structure.
The engineer’s report will provide specific recommendations for reinforcement and modifications needed to ensure the garage can safely support the new room. Ignoring these recommendations can lead to structural failure, compromising the safety of the occupants and the integrity of the entire structure.
If the existing foundation is deemed insufficient, underpinning may be necessary. Underpinning involves strengthening the foundation by extending it deeper into the ground. This process requires specialized equipment and expertise, making it a significant cost factor in the project. The engineer will determine the appropriate underpinning method based on the soil conditions and the load requirements.
Navigating Building Codes and Permits
Securing the necessary building permits is a critical step in the process. Building codes are designed to ensure the safety and habitability of structures, and they vary depending on the location. Contacting the local building department early in the planning process is essential to understand the specific requirements for adding a room above a garage.
The building department will typically require detailed architectural plans that demonstrate compliance with all applicable codes. These plans should include information about the structural modifications, electrical wiring, plumbing, heating, ventilation, and air conditioning (HVAC) systems, and fire safety measures. The plans must be prepared by a qualified architect or engineer.
Fire separation is a crucial aspect of building codes when adding a living space above a garage. Garages are considered hazardous areas due to the presence of flammable materials, such as gasoline and oil. The building code will typically require a fire-rated separation between the garage and the living space above, including a fire-rated floor, walls, and ceiling. This separation is designed to contain a fire in the garage for a specified amount of time, allowing occupants to escape safely. The fire rating is usually expressed in hours, such as a one-hour or two-hour fire rating.
In addition to fire separation, the building code will also address means of egress, such as stairs or a fire escape. The stairs must meet specific requirements for width, height, and handrails. A window that meets egress requirements (size and ease of opening) may be needed for emergency escape. Smoke detectors and carbon monoxide detectors are also mandatory, and their placement must comply with the code.
The electrical and plumbing systems must also adhere to the building code. A licensed electrician must install the electrical wiring, ensuring it meets safety standards and can handle the increased power demand. A licensed plumber must install the plumbing, ensuring proper drainage and venting. The HVAC system must be properly sized to provide adequate heating and cooling for the new space.
Inspections will be conducted throughout the construction process to ensure compliance with the building code. These inspections will cover various aspects of the project, including the structural modifications, electrical wiring, plumbing, and fire safety measures. Failing to pass these inspections can result in delays and costly rework.
Addressing Design Considerations and Practical Challenges
Beyond structural and code compliance, several design considerations and practical challenges must be addressed when planning a room above a garage. These include access, insulation, soundproofing, and aesthetics.
Access to the new room is a primary consideration. The most common solution is to build an interior staircase leading from the main house or from the garage itself. If the staircase is located within the garage, it must comply with fire separation requirements. An alternative is to build an exterior staircase, which may be necessary if space is limited inside the house or garage. Exterior staircases must be weather-resistant and designed to blend in with the existing architecture.
Insulation is crucial for energy efficiency and comfort. The new room must be properly insulated to reduce heat loss in the winter and heat gain in the summer. Insulation should be installed in the walls, ceiling, and floor to create a thermal barrier. The type and amount of insulation will depend on the climate and the desired level of energy efficiency.
Soundproofing is another important consideration, especially since the garage is often used for noisy activities. Soundproofing measures can include using dense insulation materials, installing resilient channels to reduce sound transmission through the walls and ceiling, and using solid-core doors. Soundproofing the floor is particularly important, as footsteps and other noises can easily travel through the floor to the garage below.
Aesthetics should also be considered to ensure the new room blends in seamlessly with the existing house. The exterior siding and roofing should match the existing materials, and the windows and doors should be of a similar style. The interior design should also be consistent with the rest of the house.
Practical challenges may include limited headroom in the garage, the presence of garage doors and openers, and the need to relocate existing utilities. Headroom can be increased by raising the roof of the garage, but this is a major undertaking that will add to the cost. Garage doors and openers may need to be relocated or replaced to accommodate the new room. Existing utilities, such as electrical wiring, plumbing, and HVAC ducts, may need to be rerouted or extended to serve the new room.
Consider the existing garage door. The height and functionality might be impacted by the new room. Decisions regarding the door's continued use, modification, or relocation need to be made early in the planning phase. Similarly, the overhead garage door opener will likely need relocation or adjustment.
Addressing these design considerations and practical challenges early in the planning process will help to ensure a successful outcome. A well-designed and properly constructed room above a garage can add valuable living space to a home, increasing its functionality and value.
Ventilation is another crucial aspect. While the garage is designed to be open at times, the new room requires a dedicated ventilation system to ensure proper air circulation and prevent moisture buildup. An exhaust fan in the bathroom, if applicable, is essential, and the entire room should have adequate airflow to maintain a healthy indoor environment.

10 Very Practical Above Garage Bonus Room Ideas

Adding A Room Above Your Garage Pros Cons And Costs

Adding A Second Story Above The Garage To Increase Living Space Thomas Custom Builders

Adding A Second Story Above The Garage To Increase Living Space Thomas Custom Builders

Adding A Room Above Your Garage Pros Cons And Costs

What Is The Best Way To Insulate A Bonus Room Above Garage

Bonus Room Ideas 17 Ways To Maximize An Extra

What Is A Bonus Room Ideas For Creative Uses Lowermybills
A Beginner S Guide To Garage Design Remodeling

The Ultimate Guide To Garage Dimensions Choosing Right Size For Your
Related Posts

