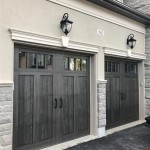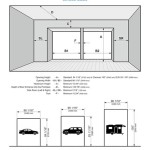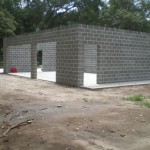The Many Benefits of Building on Top of Your Garage
For homeowners seeking to expand their living space without sacrificing valuable yard area, building on top of their garages presents a compelling solution. Garages, often underutilized structures, provide an ideal foundation for a new level of living, offering numerous benefits that can enhance both comfort and property value. This article explores the multifaceted advantages of garage-top additions, highlighting the key reasons why this approach is gaining popularity among homeowners.
Increased Living Space Without Footprint Expansion
One of the primary advantages of building on top of a garage is the ability to gain significant living space without encroaching on the existing footprint of the house or yard. This is particularly valuable for homeowners with limited land or those who wish to preserve their outdoor areas. Adding a second story above the garage allows for the creation of bedrooms, bathrooms, home offices, playrooms, or even guest suites, effectively expanding the home without altering its original footprint. This approach not only maximizes space but also minimizes disruption to the existing landscape and minimizes the need for extensive landscaping or foundation work.
Enhanced Property Value and Resale Potential
Building on top of a garage can significantly boost property value and improve resale potential. Prospective buyers are often drawn to homes with additional living space, especially when it comes at a lower cost than expanding the existing house. A well-designed and executed garage-top addition can transform a simple garage into a valuable asset, offering numerous possibilities for customization and functionality. Furthermore, the addition of a new level can positively impact the overall aesthetic appeal of the home, potentially attracting a wider pool of buyers and leading to a more competitive selling price.
Versatility and Customization
The versatility and customization options offered by garage-top additions cater to a wide range of homeowner needs and preferences. The space can be tailored to accommodate various functions, including bedrooms, bathrooms, home offices, entertainment rooms, or even separate living quarters for extended family members. The potential for customization allows homeowners to create a space that perfectly aligns with their lifestyle and specific requirements. This flexibility makes a garage-top addition a highly desirable choice for homeowners seeking to personalize their living environment and maximize space utilization.
Cost-Effective Solution
Compared to expanding the existing house or building a separate structure entirely, building on top of a garage often presents a more cost-effective solution. The existing foundation and roof of the garage serve as a solid base for the new level, reducing the overall construction cost and associated expenses. Moreover, the smaller scale of a garage-top addition typically requires less labor and materials compared to a full-scale home renovation or new construction, contributing to its affordability. This makes it a viable option for homeowners with budgetary restrictions or those seeking to maximize their investment.
Energy Efficiency and Environmental Considerations
Building on top of a garage can contribute to energy efficiency, particularly when implemented with sustainable building practices. The existing structure provides insulation and shade, which can reduce heating and cooling costs. By incorporating energy-efficient materials and appliances in the new level, homeowners can further minimize their environmental impact. Furthermore, the smaller footprint of a garage-top addition often translates to less disturbance to existing landscaping and vegetation, minimizing the ecological footprint of the project. This approach aligns with sustainable building principles and promotes responsible use of resources.
Functional and Aesthetic Appeal
A well-conceived garage-top addition can enhance both the functionality and aesthetics of a home. The new level can provide a seamless transition between the existing living space and the addition, creating a unified and harmonious design. By incorporating architectural elements that complement the existing style of the home, the addition can enhance the curb appeal and overall aesthetic appeal of the property. The addition can also leverage natural light sources, creating a bright and inviting space that seamlessly integrates with the existing living environment.
The benefits of building on top of a garage extend beyond the obvious gain in living space. By maximizing existing resources, minimizing environmental impact, and enhancing property value, this approach offers a compelling solution for homeowners seeking to expand their living areas while preserving their outdoor spaces and optimizing their investment. The versatility and customization options further enhance the appeal of such additions, providing homeowners with the flexibility to create a space that perfectly meets their individual needs and lifestyle preferences.

Extending Above The Garage Increase Value Of Your Property By Up To 20 Abi Doors

Adding A Room Above Your Garage Pros Cons And Costs

Building An Adu Above Your Garage Here S The Second Story

Building An Adu Above Your Garage Here S The Second Story

Building An Adu Above Your Garage Here S The Second Story

Adding A Second Story Above The Garage To Increase Living Space Thomas Custom Builders

Adding A Second Story Above The Garage To Increase Living Space Thomas Custom Builders

The Modern Garage Makes Space For More

Building An Adu Above Your Garage Here S The Second Story

What Is A Carriage House Forbes Home
Related Posts








