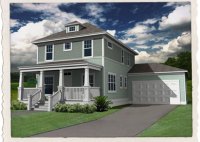Four Square House Plans With A Garage
The four square house plan is a classic design that has been around for generations. This style of home typically features a center hall with four square rooms, the kitchen, living room, dining room and a bedroom. The four square house plan is often seen with a porch, a detached garage and a roofline that slopes slightly in… Read More »

