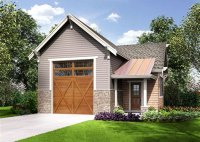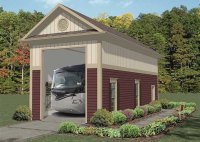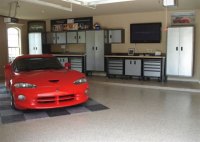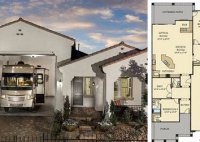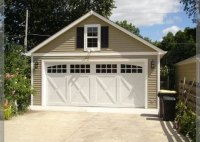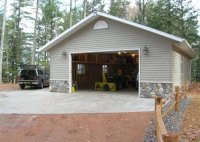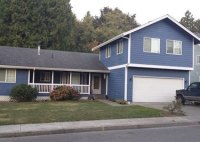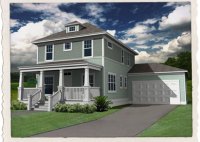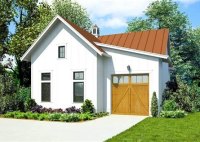Unlock Your Garage Potential With Small House Garage Plans
Garages are the perfect addition to any home, providing extra storage space, shelter for vehicles, and a place to work on hobbies. But when you have a small home, it can be hard to find the extra space to build a garage. That’s where small house garage plans come in. With careful planning and clever design, you can… Read More »

