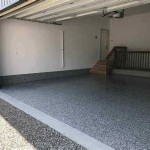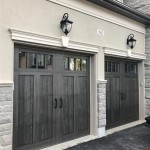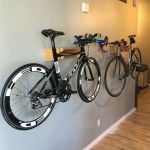A room above the garage is a great addition to any home. Not only does it provide additional living space, but it also offers a unique opportunity to customize the design to suit your individual needs. Whether you want to use it as a home office, a playroom, or even a guest bedroom, there are plenty of options to make the most of the space.
When designing a room above the garage, there are several considerations to keep in mind. The first is the amount of natural light available. If the room is not well-lit, you can add windows or skylights to help bring in more sunlight. Additionally, the room should be well insulated to keep temperatures in the space comfortable year-round.
The type of flooring you choose will also be important. Carpeting is a popular choice for comfort and can also provide sound insulation. However, if you plan to use the room as an office or a playroom, you may want to consider a hardwood floor instead. This option is also easier to clean and maintain.
When it comes to furniture, it’s important to pick pieces that fit the space. Choose pieces that are versatile and can be used in a variety of ways. For example, a daybed can easily be used as both a bed and a couch. Additionally, wall storage can help maximize the space and keep it feeling open.
Finally, be sure to add personal touches to make the room feel more inviting. Paint the walls a calming color, hang artwork, add a few cozy throw pillows, and incorporate some greenery to bring life to the space. With these tips, you’ll have a room above the garage that you’ll love spending time in.









Related Posts








