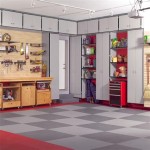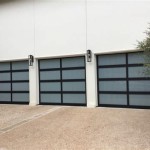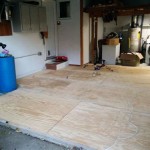Essential Aspects to Consider When Converting Your Garage Into an Apartment
Transforming your garage into an apartment is an exciting and rewarding project that can add value to your property and provide extra living space. However, it's crucial to carefully plan and execute the conversion to ensure a successful outcome. Here are some essential aspects to consider:
1. Zoning Regulations
First and foremost, verify the zoning regulations in your area to determine if converting your garage into an apartment is permissible. Different municipalities have specific rules regarding the use of residential garages. If your property is not zoned for residential units, you may need to seek a zoning variance or consider alternative options.
2. Building Codes
Once the zoning issue is resolved, you must adhere to the building codes and regulations that govern the construction and safety of apartments. This includes provisions for egress, ventilation, insulation, plumbing, and electrical systems. Hiring a licensed contractor who is familiar with these codes will ensure compliance and avoid potential legal issues.
3. Floor Plan
The floor plan of your converted apartment should be designed to maximize space and functionality. Consider the number of bedrooms and bathrooms you want, as well as the layout of the kitchen, living room, and any other areas. It's advisable to work with an architect or qualified designer to create a floor plan that meets your needs and preferences.
4. Insulation and Soundproofing
Adequate insulation and soundproofing are essential to create a comfortable and livable space in your garage apartment. Use insulation materials with high R-values to minimize heat loss and gain. Additionally, install soundproofing materials in walls and ceilings to reduce noise transmission between the apartment and the rest of the house.
5. Utilities
Ensure that your garage apartment has access to all necessary utilities, including electricity, water, and sewer. If your garage is not already connected to these utilities, you may need to extend the lines or make arrangements with your local providers. Proper utility connections are essential for the safety and functionality of the apartment.
6. Appliances and Amenities
Equip your garage apartment with essential appliances and amenities to make it habitable and comfortable. This includes a refrigerator, stove, oven, microwave, and dishwasher. Consider adding a washer and dryer for added convenience. You may also want to install air conditioning, heating, and ventilation systems to ensure a comfortable indoor environment.
7. Parking
Converting your garage into an apartment means you will lose the parking space it once provided. Consider alternative parking arrangements, such as adding a carport or designating a new parking area on your property. Ensure that there is ample and convenient parking available for both the main house and the garage apartment.
By carefully considering these essential aspects, you can successfully convert your garage into an apartment that meets your needs and enhances the value of your property. Remember to involve professionals such as contractors, architects, and utility providers to ensure a safe and compliant conversion.

Garage Apartment Plan Examples

Garage Apartment Plan Examples

Converting Garage Into Living Space Floor Plans Bedroom A An Apartment Prepossessing Design Inspiration Team All Star Construction

Floor Plans For Garage To Apartment Conversion

Garage Apartment Plan Examples

Converting A One Car Garage Into Studio Apartment

Two Car Garage Conversion Floor Plan Ideas Creating Extra Living Space At Home

Garage Apartment Plan Examples

Two Car Garage Conversion Floor Plan Ideas Creating Extra Living Space At Home

Pin Page
Related Posts








