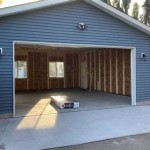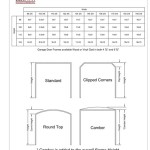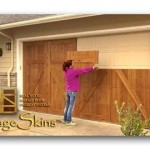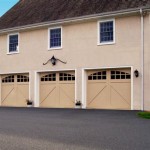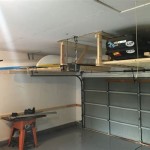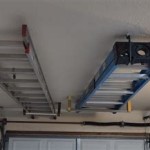Maximizing Your Space With House Plans Featuring Motorhome Garage Doors
The integration of motorhome garage doors into house plans presents a unique opportunity to maximize space and functionality, catering to homeowners who own recreational vehicles (RVs), boats, or other large equipment. Incorporating these specialized doors requires careful planning and consideration during the design phase, but the resulting benefits in terms of storage, accessibility, and property value can be significant. This article explores the considerations involved in designing house plans with motorhome garage doors, emphasizing the features, benefits, and design approaches relevant to optimizing space and utility.
The primary advantage of including a motorhome garage door in a house plan lies in the secure and protected storage it provides for large vehicles. Instead of relying on external storage facilities or leaving valuable assets exposed to the elements, homeowners can keep their RVs or boats safely garaged on their own property. This not only safeguards against theft and weather damage but also facilitates easier maintenance and preparation for trips. The accessibility afforded by a dedicated motorhome garage eliminates the logistical hurdles of transporting an RV to and from off-site storage locations.
Furthermore, a well-designed motorhome garage can serve multiple purposes beyond vehicle storage. With adequate space and proper outfitting, the garage can double as a workshop, hobby area, or exercise room, providing flexibility and maximizing the utility of the space. The design should consider the homeowner's lifestyle and anticipated needs to transform the garage into a truly versatile extension of the living area.
Height and Width Considerations for Motorhome Garage Doors
The dimensions of a motorhome garage door are paramount to its functionality. Standard garage doors are typically inadequate for accommodating RVs, boats, and other large vehicles, necessitating a significant increase in both height and width. Careful measurement of the vehicle intended for storage is the first critical step. The height of the RV, including any rooftop accessories like air conditioners or satellite dishes, must be accurately determined. An additional allowance of at least one foot should be added to accommodate for clearance and potential future upgrades to the vehicle. For example, if the RV stands 12 feet tall with all rooftop attachments, the garage door opening should be a minimum of 13 feet high.
The width of the door must also be sufficient to allow for easy maneuvering of the vehicle. A width of 16 to 18 feet is generally recommended for standard RVs. However, wider vehicles or those with slide-outs may require even greater width. The garage itself should be designed to be wider than the door opening to provide ample space to open the vehicle doors and to move around the RV for cleaning and maintenance. Careful consideration should be given to the turning radius required to enter and exit the garage, accounting for the vehicle's length and wheelbase.
Beyond the raw dimensions, the structural integrity of the garage door opening is essential. Larger openings require stronger headers and support structures to bear the weight of the roof and walls. Consulting with a structural engineer is highly recommended to ensure that the design meets all building codes and safety standards. The type of garage door selected will also influence the structural requirements. Sectional doors, roll-up doors, and bi-fold doors each have unique weight distribution characteristics that must be considered during the design process.
Integrating the Garage Door into the Overall House Plan
The placement of the motorhome garage relative to the rest of the house is another crucial decision that affects both functionality and aesthetics. Attaching the garage to the main house offers several advantages, including direct access to the living area and protection from the elements when entering or exiting the vehicle. However, this approach can also impact the architectural style and curb appeal of the house. A detached garage, on the other hand, can be strategically located to minimize visual impact and maximize privacy. The choice depends on the homeowner's preferences and the constraints of the property.
When integrating the garage into the house plan, consider the flow of traffic and the accessibility of other areas. For instance, a mudroom or laundry room located adjacent to the garage can provide a convenient transition space for removing shoes and outdoor gear before entering the main living area. A bathroom near the garage can also be advantageous, particularly if the garage is used as a workshop. The placement of windows and doors should be carefully planned to maximize natural light and ventilation while minimizing drafts and energy loss.
The architectural style of the garage should complement the overall design of the house. Using similar materials, colors, and detailing helps to create a cohesive and harmonious look. The garage door itself should be selected to match the architectural style. For example, a traditional-style house might benefit from a raised-panel garage door with decorative hardware, while a modern house might feature a sleek, minimalist door with clean lines. The exterior lighting around the garage should also be carefully considered to enhance safety and security while adding to the aesthetic appeal.
Maximizing Garage Interior Functionality and Storage Options
The interior of the motorhome garage offers significant opportunities for maximizing space and functionality. The high ceilings required for accommodating RVs can be leveraged to create additional storage space using overhead racks and shelves. These racks can be used to store seasonal items, camping gear, or other bulky items that are not frequently needed. Installing a mezzanine or loft area above the garage can further expand the storage capacity, but it is essential to ensure that the structure is properly supported and meets all building codes.
Wall-mounted storage systems are another effective way to organize tools, equipment, and supplies. Pegboards, slatwall panels, and shelving units can be customized to fit the specific needs of the homeowner. These systems keep items off the floor, making it easier to clean and move around the garage. A workbench or work area should be included for performing repairs and maintenance tasks. This area should be well-lit and equipped with electrical outlets for power tools and equipment.
Proper ventilation is essential to prevent the buildup of fumes and moisture in the garage. Installing exhaust fans or ventilation systems can help to maintain air quality and prevent the growth of mold and mildew. Insulation is also important for regulating temperature and reducing energy costs. Insulating the walls, ceiling, and garage door helps to keep the garage warm in the winter and cool in the summer. The flooring should be durable and easy to clean. Epoxy coatings or rubber mats can provide a protective layer that resists stains and scratches. Adequate lighting is crucial for safety and functionality. Overhead lighting fixtures, task lighting, and portable work lights can all be used to illuminate the garage effectively.
Integrating a motorhome garage door into house plans is a strategic investment that can significantly enhance property value and lifestyle. By carefully considering the dimensions, placement, and interior design of the garage, homeowners can create a versatile space that meets their unique needs and preferences. Prioritizing functionality, aesthetics, and safety ensures that the motorhome garage becomes a valuable asset that enhances the overall living experience.

New Garage Plans And Apartment Blog Eplans Com

Tailoring Your Space Choosing The Right Garage Door Height For Rv

New Garage Plans And Apartment Blog Eplans Com

Hillside House Plans With Garages Underneath Houseplans Blog Com

New Garage Plans And Apartment Blog Eplans Com

Hillside House Plans With Garages Underneath Houseplans Blog Com

Contemporary House Plans What Are The Most Popular Styles Extra Space Storage

Drive Under House Plans With Basement Garage The Designers

What Are The Standard Garage Door Sizes Dreifuss Fireplaces

Modern Hillside House Plans With Garages Underneath Houseplans Blog Com
Related Posts

