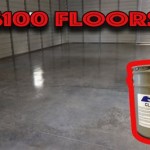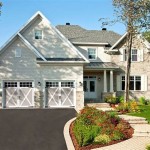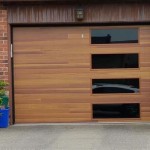Maximizing Your Space With A Steel Building Garage Apartment
The rising costs of housing and the increasing desire for multi-generational living arrangements have spurred an interest in innovative solutions that maximize available space. Steel building garage apartments represent a pragmatic and cost-effective avenue for homeowners to increase their property's functionality. Combining the storage and workshop capabilities of a garage with the living space of an apartment, these structures offer a versatile space solution that can adapt to various needs.
A steel building garage apartment is essentially a prefabricated or custom-designed steel structure featuring a garage or workspace on the ground floor with a fully functional apartment located above. These are typically constructed utilizing a pre-engineered steel framework, offering durability, longevity, and resistance to the elements. The apartment component includes essential living areas such as a kitchen, bathroom, living room, and one or more bedrooms. These units can be tailored to individual needs and preferences, offering various layouts, finishes, and amenities.
The planning and design phase is critical for success. Factors such as local building codes, zoning regulations, and property lines must be meticulously considered. The size and layout of the structure are also essential, and should be based on the intended use of both the garage and apartment areas. Engaging with a qualified architect or structural engineer is highly recommended to ensure compliance with all regulations and optimal structural integrity.
Prefabricated steel building kits offer a streamlined construction process, often reducing build time and labor costs. These kits provide pre-cut and pre-drilled steel components ready for assembly, significantly simplifying the building process. Custom-designed steel buildings offer greater flexibility in terms of size, layout, and aesthetic design but may require more extensive planning and construction time.
Financing a steel building garage apartment can be accomplished through various avenues, including home equity loans, construction loans, and personal loans. Researching different lenders and comparing interest rates and terms is essential to securing the most favorable financing option. The increased property value resulting from the addition of a functional living space can significantly offset the initial investment over time.
Once constructed, the interior design of the apartment is key to maximizing its functionality and appeal. Space-saving furniture, efficient storage solutions, and thoughtful lighting design can all contribute to creating a comfortable and inviting living space. Choosing durable and low-maintenance materials for flooring, countertops, and fixtures can help reduce long-term costs and upkeep requirements.
The uses of steel building garage apartments are varied and adaptable. They can serve as rental income properties, guest houses, in-law suites, home offices, hobby spaces, or workshops. The versatility of these structures makes them an appealing investment for homeowners seeking to expand their living space or generate additional revenue.
Durability and Cost-Effectiveness
Steel buildings offer significant advantages over traditional wood-framed structures in terms of durability and cost-effectiveness. Steel is highly resistant to fire, pests, and extreme weather conditions, reducing the risk of damage and minimizing long-term maintenance costs. The strength and stability of steel also allow for larger, open spans, providing greater flexibility in design and layout.
Furthermore, steel is a recyclable material, making it an environmentally friendly building option. The use of prefabricated steel components can significantly reduce construction waste and labor costs, further enhancing the cost-effectiveness of steel building garage apartments. The reduced maintenance requirements associated with steel construction can also result in substantial savings over the lifespan of the structure.
The precise cost of a steel building garage apartment can vary significantly depending on several factors, including the size of the structure, the complexity of the design, the quality of the materials used, and the location of the property. Obtaining multiple quotes from reputable steel building suppliers and contractors is crucial to securing a competitive price. It is also important to factor in the cost of permits, inspections, and utility connections when budgeting for the project.
While the initial investment in a steel building may be higher than that of a traditional wood-framed structure, the long-term cost savings associated with reduced maintenance, increased durability, and energy efficiency can make it a more economical choice overall. The value added to the property by the addition of a functional living space can also offset the initial investment, making a steel building garage apartment a worthwhile investment for many homeowners.
Versatility and Adaptability
The versatility of steel building garage apartments is a key factor in their growing popularity. These structures can be customized to meet a wide range of needs and preferences, making them a valuable asset for homeowners with diverse requirements. The garage component can be used for parking vehicles, storing equipment, or creating a workshop or hobby space.
The apartment component can serve as a rental property, generating additional income for the homeowner. It can also be used as a guest house for visiting family and friends, providing a private and comfortable space for them to stay. Alternatively, the apartment can serve as an in-law suite, providing a separate living space for elderly parents or other family members.
For those who work from home, a steel building garage apartment can provide a dedicated home office, away from the distractions of the main house. The flexibility in design allows for the creation of a custom workspace that meets the specific needs of the homeowner's profession. The apartment can also be used as a hobby space, providing a dedicated area for creative pursuits such as painting, crafting, or woodworking.
The adaptability of steel building garage apartments extends beyond their initial purpose. As the homeowner's needs change over time, the structure can be repurposed to meet new requirements. For example, a garage initially used for parking vehicles can be converted into a workshop or storage space. An apartment initially used as a rental property can be converted into an in-law suite or a home office.
Navigating Regulations and Permits
Constructing a steel building garage apartment requires careful attention to local regulations and permitting requirements. Zoning laws dictate the types of structures that are allowed on a particular property, as well as their size, height, and setback requirements. Building codes specify the minimum standards for construction, ensuring the safety and structural integrity of the building.
Obtaining the necessary permits is a crucial step in the construction process. Failure to obtain the required permits can result in fines, delays, and even the demolition of the structure. The permit application process typically involves submitting detailed plans and specifications to the local building department.
It is highly recommended to consult with a qualified architect or structural engineer to ensure compliance with all applicable regulations and codes. These professionals can assist in preparing the necessary plans and specifications, as well as navigating the permit application process. They can also provide guidance on issues such as fire safety, energy efficiency, and accessibility.
In addition to zoning laws and building codes, other regulations may apply to steel building garage apartments. These may include environmental regulations related to stormwater management, landscaping requirements, and restrictions on the use of certain materials. It is essential to research and understand all applicable regulations before beginning construction.
The process of obtaining permits and complying with regulations can be complex and time-consuming. However, it is a necessary step to ensure the safety and legality of the structure. By working with qualified professionals and carefully researching all applicable regulations, homeowners can navigate the process successfully and ensure the long-term viability of their steel building garage apartment.
The addition of a steel building garage apartment offers a unique and beneficial solution to various housing and space needs. Careful planning, meticulous attention to detail, and compliance with all regulations are crucial to successfully realizing the potential of these versatile structures.

Metal Buildings With Living Quarters Residential Building

Metal Buildings With Living Quarters Barn Central

Metal Buildings With Living Quarters Residential Building

The Best Garage Apartment Plans Blog Eplans Com

Building A New Garage Bigger Is Better Steel Garages

Transform A Metal Building Into Modern Home

Easy To Build Two Story Metal Building Kits

Metal Building Homes Prebuilt Steel Frame And Structure

The Ultimate Guide To Garage Dimensions Choosing Right Size For Your

4 Car Garage Apartment Plans Blog Eplans Com
Related Posts








