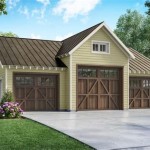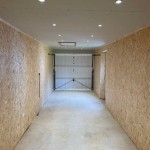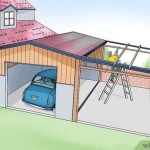Maximizing Your Property with a Two-Car Garage Loft
Transforming your garage into a spacious two-car garage loft offers numerous advantages, including increased living space, storage solutions, and potential rental income. By carefully planning and executing this project, you can unlock the full potential of your property and reap substantial benefits.
Planning Factors to Consider
Before embarking on this endeavor, consider the following crucial factors to ensure a successful outcome:
- Zoning Regulations: Verify that your property's zoning allows for the conversion of a garage into a habitable space.
- Building Codes: Adhere to all applicable building codes and obtain necessary permits to ensure structural integrity and compliance.
- Foundation and Framing: Assess the existing foundation and framing to determine if they can support the additional weight of a loft.
- Utilities: Ensure that the loft has adequate electrical, plumbing, and HVAC systems to meet its intended use.
Maximizing Space
One of the primary benefits of a garage loft is the increased living space it provides. By utilizing the vertical space of your garage, you can create a spacious loft that can serve various purposes.
To optimize space utilization, consider the following:
- Vertical Storage: Install built-in shelves, cabinets, and drawers to maximize vertical storage space.
- Multi-Purpose Furniture: Opt for furniture that serves multiple functions, such as ottomans with built-in storage or sofas that convert into beds.
- Natural Light: Utilize large windows and skylights to bring in natural light, making the loft feel more spacious and inviting.
Rental Income Potential
If you're not planning to use the garage loft as additional living space, you can consider renting it out for additional income.
To maximize its rental potential, consider:
- Separate Entrance: Provide a dedicated entrance to the loft for privacy and convenience.
- Kitchenette or Appliances: Include a basic kitchenette or provide appliances such as a microwave and refrigerator for tenant convenience.
- Parking: Ensure that the loft has its own designated parking space to avoid conflicts with garage use.
Design Considerations
To enhance the aesthetics and functionality of your garage loft, pay attention to the following design elements:
- Ceiling Height: Aim for a ceiling height of at least 8 feet to create a comfortable and airy space.
- Flooring: Choose durable and easy-to-maintain flooring for the loft, such as hardwood, laminate, or tile.
- Lighting: Utilize a combination of natural and artificial lighting to create a well-lit and inviting environment.
Additional Considerations
In addition to the above, consider these additional factors:
- Safety Features: Install smoke detectors, carbon monoxide detectors, and fire extinguishers for added safety.
- Access: Ensure that the loft has a safe and convenient means of access, such as stairs or a ladder.
- Insurance: Notify your insurance company about the addition of the garage loft to ensure adequate coverage.
By carefully planning and executing the conversion of your two-car garage into a loft, you can maximize the potential of your property and unlock numerous benefits. Whether you choose to use it as additional living space, rent it out for income, or simply gain extra storage solutions, a garage loft is a versatile and valuable addition to any home.

Garage With Loft Plans Ideas Apartment Designs America S Best House Blog

Maximizing Space With A Garage Loft Wichita Builders

G126h E1 Two Car Garage Plan With Apartment Above Taylor Made Plans

Garage With Loft Plans Ideas Apartment Designs America S Best House Blog

G126h E1 Two Car Garage Plan With Apartment Above Taylor Made Plans

Garage With Loft Plans Ideas Apartment Designs America S Best House Blog

New Garage Apartment Plans Houseplans Blog Com

New Garage Plans And Apartment Blog Eplans Com

Garage Loft Ideas And Inspiration Salter Spiral Stair

2 Car Garage Homestead Structures
Related Posts








