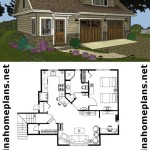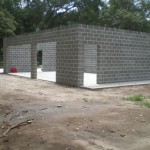Making The Most Of Your Garage With Loft Plans Free
Garages, often relegated to mere storage spaces for vehicles and discarded items, possess significant untapped potential. One effective method of maximizing garage utility involves the construction of a loft area. Loft spaces, essentially elevated platforms within the garage structure, can serve a multitude of purposes, from additional storage to dedicated workspaces. The availability of free loft plans further enhances the feasibility of this project, allowing homeowners to explore design options and assess the structural requirements without incurring initial costs.
The decision to incorporate a loft into a garage necessitates careful consideration of several factors. The existing garage structure must be capable of supporting the added weight of the loft and its contents. Local building codes and regulations often stipulate specific requirements for loft construction, including minimum headroom, fire safety measures, and load-bearing capacity. Thorough planning and adherence to these regulations are paramount to ensuring the safety and legality of the project.
Planning and Design Considerations
The initial stage of a garage loft project centers around meticulous planning and design. Free loft plans can serve as valuable resources, offering a range of design ideas and structural configurations. These plans typically include detailed drawings, material lists, and step-by-step instructions. However, it is crucial to adapt these plans to the specific dimensions and characteristics of the existing garage. Accurate measurements are essential for ensuring a proper fit and avoiding costly errors during construction.
The intended use of the loft will significantly influence the design process. If the loft is primarily intended for storage, the focus should be on maximizing space efficiency and accessibility. Shelving units, bins, and other storage solutions can be integrated into the loft design to optimize organization. Alternatively, if the loft is intended as a workspace, factors such as natural light, ventilation, and electrical outlets must be carefully considered. Windows, skylights, and effective lighting systems can enhance the functionality and comfort of the workspace.
Load-bearing capacity is a critical factor in the design of a garage loft. The loft must be capable of supporting the weight of the intended contents, as well as the weight of individuals accessing the space. Consult with a structural engineer or experienced contractor to determine the appropriate load-bearing requirements for the specific design. Reinforcing the existing garage structure may be necessary to ensure adequate support.
Accessibility to the loft is another important consideration. Staircases, ladders, and other access methods should be chosen based on safety, convenience, and space constraints. Staircases offer the most comfortable and safe means of access, but they require more floor space than ladders. Folding ladders or retractable stairs can provide a space-saving alternative, but they may not be suitable for individuals with mobility limitations.
Selecting Appropriate Materials
The selection of appropriate materials is crucial for the structural integrity and longevity of the garage loft. Wood is a commonly used material for loft construction due to its strength, affordability, and ease of use. Pressure-treated lumber is recommended for areas that may be exposed to moisture. Steel is another option, offering superior strength and durability, but it is typically more expensive and requires specialized tools and skills for installation.
The flooring material should be chosen based on the intended use of the loft. Plywood is a cost-effective option for storage lofts, providing a stable and durable surface. For workspace lofts, more aesthetically pleasing and comfortable flooring materials such as laminate or hardwood may be preferred. Consider the weight and durability of the flooring material when selecting it, ensuring it can withstand the intended use.
Fasteners, such as screws, nails, and bolts, play a critical role in the structural integrity of the loft. Use high-quality fasteners that are appropriate for the materials being joined. Galvanized or stainless steel fasteners are recommended for outdoor or damp environments to prevent corrosion. Ensure that the fasteners are properly sized and spaced to provide adequate holding power.
Insulation is an important consideration for garage lofts, especially those intended for use as workspaces. Insulation helps to regulate temperature and reduce energy costs. Fiberglass batts, spray foam, and rigid foam boards are common insulation options. Choose an insulation material with a suitable R-value for the local climate. Proper ventilation is also essential to prevent moisture buildup and maintain air quality.
Construction Process and Safety Precautions
The construction of a garage loft requires a systematic approach and adherence to safety precautions. Before beginning the project, obtain all necessary permits and approvals from local building authorities. Review the free loft plans carefully and ensure a thorough understanding of the construction process. Gather all necessary tools and materials before starting work.
Begin by preparing the garage structure. Remove any existing obstructions and ensure that the walls and foundation are structurally sound. Reinforce the existing structure if necessary, following the recommendations of a structural engineer. Install any required electrical wiring or plumbing before proceeding with the loft construction.
Construct the loft frame according to the chosen plan. Ensure that the frame is level and square. Use appropriate fasteners to securely join the frame members. Install the flooring material, ensuring that it is securely attached to the frame. Add any necessary support beams or columns to reinforce the loft structure.
Install the access method, such as a staircase or ladder. Ensure that the access method is securely attached to the loft and the garage floor. Install handrails and guardrails for safety. Add any desired finishing touches, such as paint, trim, or shelving.
Safety is paramount throughout the construction process. Wear appropriate personal protective equipment, such as safety glasses, gloves, and a dust mask. Use power tools safely and follow the manufacturer's instructions. Work with a partner or assistant to lift heavy materials. Be aware of potential hazards, such as electrical wiring and falling objects. If unsure about any aspect of the construction process, consult with an experienced contractor.
Throughout the construction process, regularly inspect the work to ensure that it meets the requirements of the free loft plans and local building codes. Address any discrepancies or errors promptly. Proper construction techniques and attention to detail are essential for ensuring the safety and longevity of the garage loft.

Garage Apartment Plans Detached With Apt Floor Houseplans Com

Garage Apartment Plans The Plan

Garage Apartment Plan Examples

6 Shocking Garage Conversion Before And After Photos Maxable

51 Garage Conversion Ideas To Convert Your Living Space

35 Smart Garage Organization And Storage Ideas For A Clean Space

How To Build A Garage For A1 Door Experts

13 Simple Shed Storage Ideas

Diy Like A Pro Get 5 Free Shed Plans With Detailed Blueprints And Build Your Dream Today

Top 20 Barndominium Floor Plans Modern Barndo Plan America S Best House Blog
Related Posts








