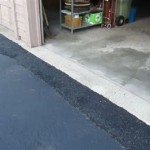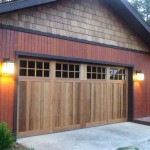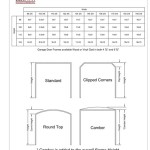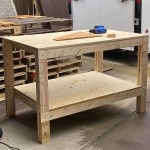Do you dream of having a cozy extra room for your home? If you have an unused garage, you can easily turn it into a practical and stylish living space. With a little bit of planning, you can easily create a new space for your family to enjoy.
The first step is to assess the condition of your garage. Make sure that the space is structurally sound and that it is free from pests. Check the walls and floor for any signs of damage or rot. You should also take a look at the windows and doors to make sure that they are up to code. If necessary, repair or replace any faulty parts.
Once you have assessed the condition of the garage, you can begin to plan the layout of your new room. Think about how you want to use the space, such as as a bedroom, office, or playroom. Consider which furniture and appliances you need in the room, such as a bed, desk, or television. You should also think about the lighting and ventilation of the room. The more natural light that you can have in the room, the better.
To make the most of the space, you can also add some storage solutions. Floating shelves are a great way to keep items off the floor, while built-in cabinets can provide plenty of storage space. If necessary, you can also install insulation in the walls to keep the room warm in winter and cool in summer.
Finally, you can give the room a personal touch with some creative decor. Paint the walls in a bright, cheerful color or hang some artwork to reflect your style. You can also add some cozy touches, such as rugs, throws, or cushions. With a few simple changes, you can easily transform your garage into a comfortable and inviting living space.







![]()


Related Posts








