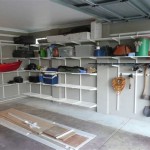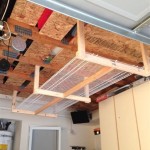If you have a garage that you no longer need for parking, you can turn it into a functional, stylish room. Whether you want to make a workshop, home office, gym or extra bedroom, transforming your garage into a room can be a great way to increase the livable space in your home.
Before you begin, you’ll need to assess the current state of the space. Make sure to take measurements and check for any issues such as mold, mildew, cracks, water damage and more. You’ll also need to check your local building code to make sure that you can legally convert the space.
Once you’ve taken care of the necessary steps, you can start to make your vision for the space a reality. You’ll likely want to add insulation to the walls, ceiling and floor. This will help to make the room more comfortable and efficient. You’ll also need to install windows if the space doesn’t already have them. This will ensure that the room is properly ventilated.
If you’d like to have electricity and plumbing in the room, you’ll need to bring in a professional to install the necessary systems. You’ll also want to consider adding a door between the garage and the house, as well as a separate entrance from the outside. This will help to make the room feel more private and secure.
Finally, you can decorate the space to make it feel like an extension of your home. Add furniture and artwork, hang curtains or blinds, and choose a color scheme that complements the rest of your home. With a little work and creativity, you can turn your garage into a comfortable, stylish space.










Related Posts








