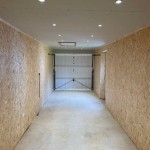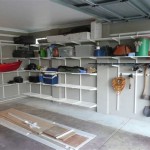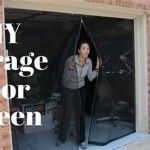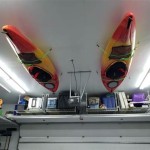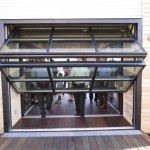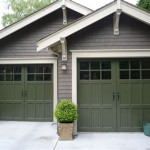How to Make a Carport Into a Garage
Many homeowners discover the need for enclosed parking space after initially opting for a carport. A carport provides overhead protection from the elements, but lacks the security and comprehensive weather protection of a fully enclosed garage. Converting a carport into a garage is a significant home improvement project that can increase property value and enhance usability. This process involves several key steps, including planning, obtaining permits, foundation assessment, framing, siding, roofing, door installation, and electrical work. Careful consideration and adherence to building codes are crucial for a successful and structurally sound conversion.
Planning and Permitting
The initial stage of converting a carport into a garage involves meticulous planning. This includes defining the scope of the project, establishing a budget, and creating a detailed design encompassing all aspects of the conversion. The design should explicitly outline the dimensions, materials, and proposed modifications to the existing structure. It is imperative to consult with a structural engineer or experienced contractor to assess the feasibility of the conversion and identify potential structural challenges. The engineer can evaluate the existing carport's foundation and framing to ensure it can support the added weight and stresses of enclosed walls and a garage door.
Obtaining the necessary permits is a crucial and often time-consuming step in the conversion process. Building codes and regulations vary significantly depending on the jurisdiction, and failing to acquire the required permits can result in fines, delays, or even the forced removal of unapproved construction. It is essential to contact the local building department to determine the specific permit requirements for converting a carport into a garage. This typically involves submitting detailed architectural plans outlining the proposed modifications. The building department will review the plans to ensure compliance with zoning regulations, structural integrity standards, and safety codes. Allow ample time for the permit application and approval process, as it can take several weeks or even months to obtain the necessary approvals.
Thorough planning also includes considering the long-term implications of the conversion. This involves assessing the impact on property taxes, insurance premiums, and overall home value. While a garage typically increases property value, it may also result in higher property taxes due to the increased assessed value of the home. Additionally, homeowners insurance premiums may be affected, as a garage offers enhanced security and protection against theft and damage. It is prudent to consult with a real estate professional to assess the potential impact of the conversion on property value and to obtain accurate estimates for property taxes and insurance premiums.
Foundation and Framing
The foundation is the bedrock of any structure, and its integrity is paramount when converting a carport into a garage. The existing carport foundation must be thoroughly inspected to ensure it can support the added weight and stresses of enclosed walls and a garage door. Cracks, settling, or other signs of damage should be addressed before proceeding with the conversion. If the existing foundation is deemed inadequate, it may need to be reinforced or replaced entirely. This could involve pouring a new concrete slab or adding piers to provide additional support.
Framing is the skeletal structure that provides support and defines the shape of the garage. The existing carport framing may need to be modified or augmented to accommodate the enclosed walls and garage door. Typically, this involves adding studs to create wall frames and reinforcing the roof structure to support the added weight of siding and insulation. The framing should be constructed according to local building codes and standards, using pressure-treated lumber for ground contact and appropriate fasteners for structural integrity. The precise framing design will depend on the dimensions of the carport, the desired height of the garage, and the type of garage door being installed.
The framing process should also incorporate provisions for insulation and ventilation. Insulation helps regulate temperature and reduce energy costs, while ventilation prevents moisture buildup and promotes healthy air circulation. Insulation can be installed within the wall and ceiling cavities, using materials such as fiberglass batts, spray foam, or rigid foam boards. Ventilation can be achieved through the use of ridge vents, soffit vents, or gable vents. Proper insulation and ventilation are crucial for creating a comfortable and energy-efficient garage environment.
Enclosure and Finishing
Enclosing the carport involves adding siding, roofing, and a garage door to create a weatherproof and secure structure. The choice of siding material will depend on aesthetic preferences, budget considerations, and local climate conditions. Common siding options include wood, vinyl, fiber cement, and metal. Each material has its own advantages and disadvantages in terms of durability, maintenance requirements, and cost. The siding should be installed according to the manufacturer's instructions, ensuring proper sealing and weatherproofing.
The roofing should be inspected and repaired or replaced as needed. If the existing carport roof is in good condition, it may be possible to simply extend it to cover the enclosed area. However, if the roof is damaged or outdated, it may be more cost-effective to replace it entirely. The roofing material should be selected to match the existing house and provide adequate protection against the elements. Common roofing options include asphalt shingles, metal roofing, and tile roofing.
Installing a garage door is a crucial step in the conversion process. Garage doors come in a variety of styles, materials, and sizes. The garage door should be selected based on the opening size, aesthetic preferences, and functional requirements. Common garage door materials include steel, wood, and fiberglass. The garage door should be installed by a qualified professional to ensure proper operation and safety. The installation should include safety features such as automatic reverse mechanisms and photo-eye sensors to prevent accidents.
The finishing touches of converting a carport into a garage include interior and exterior painting, installing electrical wiring and fixtures, and adding any desired accessories. The interior walls can be painted to match the existing house or to create a custom look. Electrical wiring should be installed by a licensed electrician to ensure safety and compliance with building codes. Outlets, lighting fixtures, and a garage door opener should be included in the electrical plan. Additional accessories, such as shelving, workbenches, and storage cabinets, can be added to enhance the functionality of the garage.
Electrical and Other Considerations
Electrical work during a carport-to-garage conversion necessitates careful planning and execution to ensure safety and functionality. The electrical system must be capable of handling the anticipated load, including lighting, power tools, and garage door openers. It is crucial to engage a licensed electrician to handle all electrical wiring and installations. This professional will assess the existing electrical panel's capacity and, if needed, upgrade it to accommodate the new electrical demands. Wiring must be run safely and in accordance with local electrical codes, often concealed within the walls and ceiling. Outlets should be strategically placed for convenience, and GFCI (Ground Fault Circuit Interrupter) outlets are required in damp locations. Adequate lighting, both overhead and task lighting, is essential for visibility and safety within the garage.
Beyond the foundational elements of the conversion, additional considerations may arise depending on specific needs and preferences. Heating and cooling systems may be desired, especially in regions with extreme temperatures. This requires careful planning to ensure proper installation and energy efficiency. Options include installing a separate HVAC system for the garage or extending the existing home system, if feasible. Proper insulation is essential to minimize energy loss and maintain a comfortable temperature. Furthermore, security features, such as motion-sensor lighting and security cameras, can be added to enhance safety and deter theft. These features require additional electrical wiring and may necessitate professional installation.
Drainage considerations are also critical. The area surrounding the converted garage should be properly graded to ensure water flows away from the foundation, preventing water damage. Gutters and downspouts should be installed to collect rainwater and direct it away from the structure. Additionally, consider the potential for water runoff onto neighboring properties and implement measures to mitigate any negative impacts. Proper drainage is essential for maintaining the structural integrity of the garage and preventing water damage to the surrounding landscape.

How To Convert A Carport Into Garage Examples

Checklist For A Carport To Garage Conversion

Transforming A Carport Into Garage Garaga

Enclosing A Carport Into Garage Com Blogcarport Blog

You Asked We Answered Turn Your Carport Into A Garage

How Much Does It Cost To Convert A Carport Into Garage 2024 Data Angi

3 Ways To Convert Your Carport Into A Metal Garage General Steel

Vancouver Carport Conversion To Garage

How Too Convert A Carport To Garage

Carport Conversions Gilbert Az Quality Overhead Door Incorporated
Related Posts

