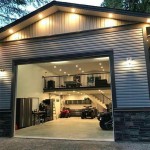Are you looking for a way to transform your garage into a beautiful living area? It’s a great way to add more living space to your home without having to go through the hassle of an extensive renovation. Here are some tips on how to convert your garage into a functional and attractive living space.
The first step in transforming your garage into a living space is to assess the existing space. Take measurements of the garage and create a floor plan so that you can see exactly what you have to work with. You may need to remove some existing items in order to make the best use of the space. Once you have a good idea of the available area, you can start planning the layout of the room.
The next step is to decide what kind of living space you would like to create. Would you like a lounge area, an office, or a bedroom? Consider the needs of your family as well as the type of activities that you would like to do in the space. Once you have a clear idea of the purpose of the room, you can begin to plan the design and features that you would like to incorporate.
When it comes to the actual construction, there are a few things to keep in mind. Make sure that you check your local building codes before beginning any renovations. You may need to get a permit or make sure that the construction meets certain safety requirements. Be sure to use materials that are suitable for the space, such as insulated walls and flooring to keep the temperature comfortable. Also, consider adding windows to let in natural light and ventilation.
Finally, you can add the finishing touches to your newly transformed living space. Think about how you want to decorate the room, such as with furniture, artwork, and accessories. You may also want to add lighting fixtures, such as wall sconces, to provide extra lighting. Once the space is complete, you’ll be able to enjoy your newly created living space for years to come!






![]()



Related Posts








