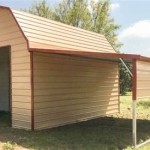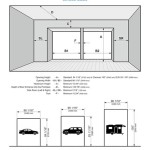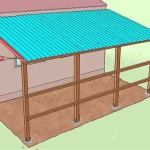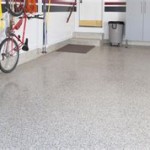How To Convert A Garage Into A Room Yourself
Converting a garage into a functional living space is a significant undertaking that can substantially increase a property's value and usable square footage. This process, while achievable for the dedicated homeowner, requires careful planning, adherence to local building codes, and a realistic assessment of one's capabilities. This article outlines the essential steps involved in converting a garage into a habitable room, enabling individuals to make informed decisions and potentially execute the conversion themselves.
Before commencing any physical work, thorough research and planning are paramount. This initial phase establishes the feasibility of the project, identifies potential obstacles, and sets the stage for a successful conversion. This phase necessitates understanding local regulations and assessing the existing garage structure.
### Researching Local Building Codes and RegulationsPrior to any construction, it is imperative to investigate local building codes and zoning regulations pertaining to garage conversions. Municipalities often have specific requirements regarding insulation, ventilation, electrical work, plumbing (if applicable), and egress (emergency exits). Ignoring these regulations can result in costly fines, required rework, and potential complications during property resale. Contacting the local building department is the first step. Request information regarding permits, inspections, and any specific requirements for converting a garage into a living space. This includes confirming setback requirements, minimum ceiling heights, window and door sizes for egress, and fire safety standards. Certain areas might have restrictions on converting garages if it reduces available parking below a certain threshold.
Beyond general building codes, inquire about specific energy efficiency requirements. Many jurisdictions mandate certain levels of insulation in walls, floors, and ceilings to minimize energy consumption. Also, investigate any regulations regarding the type of heating and cooling systems allowed in converted spaces. Understanding these regulations upfront allows for incorporating them into the design and budget, preventing unforeseen complications later on.
### Assessing the Existing Garage StructureA comprehensive assessment of the existing garage structure is crucial to determine the scope of work required and identify potential structural issues. This involves inspecting the foundation, walls, roof, and any existing utilities. The foundation should be checked for cracks, settling, or water damage. These issues must be addressed before proceeding with the conversion, as they can compromise the structural integrity of the new living space. Inspect the walls for signs of rot, insect infestation, or structural damage. If the garage walls are not sufficiently insulated or are made of unsuitable materials, they will need to be upgraded to meet building code requirements for living spaces.
The roof should be inspected for leaks, damaged shingles, or sagging. A compromised roof can lead to water damage and mold growth, impacting the health and safety of the occupants. The roof structure may also need to be reinforced to support the added weight of insulation and drywall. Existing utilities, such as electrical wiring and plumbing, should be assessed for suitability and capacity. The electrical panel may need to be upgraded to accommodate the increased power demands of a living space. If plumbing is required for a bathroom or kitchenette, the existing plumbing system will need to be extended or modified. This assessment will inform the design and budget, enabling a realistic evaluation of the project's feasibility.
Once the planning phase is complete, the actual conversion process begins. This involves preparing the garage space, installing essential systems, and finishing the interior to create a comfortable and functional living area.
### Preparing the Garage SpaceThe initial step in the physical conversion is to clear out the garage completely. This includes removing all stored items, vehicles, and any existing fixtures or equipment. The garage door must be removed, and the opening framed in to accommodate a new wall. The garage door track and hardware should also be removed to ensure a clean and unobstructed workspace. The concrete floor, which is typically sloped for drainage, will need to be leveled. This can be accomplished using a self-leveling concrete compound, which will create a smooth and even surface for flooring installation.
Any cracks or imperfections in the concrete floor should be repaired before applying the leveling compound. Pay close attention to the area where the garage door was located, as this is often the lowest point in the floor. Ensure that the self-leveling compound is applied according to the manufacturer's instructions to achieve a smooth and even finish. Proper preparation of the garage space is essential for ensuring the structural integrity and aesthetic appeal of the finished room.
### Installing Essential Systems: Insulation, Electrical, and PlumbingInsulation is crucial for creating a comfortable and energy-efficient living space. Building codes typically specify minimum R-values for insulation in walls, floors, and ceilings. Several types of insulation are available, including fiberglass batts, spray foam, and rigid foam boards. The choice of insulation will depend on the specific requirements of the project and the homeowner's budget. Walls are commonly insulated using fiberglass batts or spray foam. Spray foam provides a superior air seal, which can significantly reduce energy consumption. Rigid foam boards can be used to insulate the floor, providing a thermal barrier between the concrete slab and the finished flooring. The ceiling should also be insulated to prevent heat loss in the winter and heat gain in the summer.
Electrical work should be performed by a licensed electrician to ensure compliance with safety regulations. The existing electrical panel may need to be upgraded to accommodate the increased power demands of a living space. Additional outlets and lighting fixtures will need to be installed to provide adequate illumination and power for the new room. Wiring must be run according to code, and all connections must be properly grounded to prevent electrical hazards. If plumbing is required for a bathroom or kitchenette, a licensed plumber should be hired to install the necessary pipes and fixtures. This includes running water lines, drain lines, and a vent stack. Proper plumbing installation is essential for preventing leaks, clogs, and other plumbing problems.
### Finishing the Interior: Walls, Flooring, and WindowsOnce the essential systems are installed, the interior can be finished to create a comfortable and aesthetically pleasing living space. This involves framing interior walls (if necessary), installing drywall, painting, and installing flooring and windows. Drywall is typically used to cover the insulated walls and ceiling, providing a smooth and paintable surface. Drywall should be installed according to the manufacturer's instructions, and all seams should be taped and mudded to create a seamless finish. The walls can then be painted with a high-quality interior paint in the desired color. Various flooring options are available, including carpet, hardwood, laminate, and tile. The choice of flooring will depend on the homeowner's preferences and budget. Carpet provides a soft and comfortable surface, while hardwood and laminate offer durability and aesthetic appeal. Tile is a good option for bathrooms and kitchens due to its water resistance.
Installing windows is crucial for providing natural light and ventilation in the new living space. Building codes typically require windows to meet certain size and energy efficiency standards. The windows should be installed according to the manufacturer's instructions, and all gaps should be sealed with caulk to prevent drafts and water leaks. Adding trim around the windows and doors can enhance the aesthetic appeal of the room. Consider the overall design aesthetic when choosing windows and doors. Matching hardware and design elements create a cohesive look.
Converting a garage into a habitable room requires careful planning, adherence to local building codes, and a significant investment of time and resources. By following these steps, a homeowner can successfully transform an underutilized garage space into a functional and valuable addition to their property.

Garage Remodel Turning Your Into A Living Space Ahs

Garage Conversion 101 How To Turn A Into Living Space

How To Convert A Garage Into Room Diy Transformation

6 Shocking Garage Conversion Before And After Photos Maxable

How To Convert A Garage Living Space Conversion Tour

How To Plan Your Garage Conversion Budget Dumpster

51 Garage Conversion Ideas To Convert Your Living Space

Garage Conversion Diy How To Convert Your Into A Room Studio Start Finish

How Much Does The Average Garage Conversion Cost In 2025 Checkatrade

How To Convert Your Garage An Entertainment Space Greatbuildz
Related Posts








