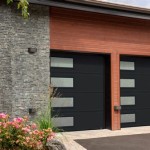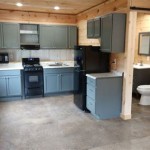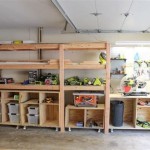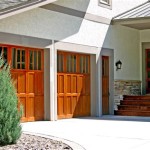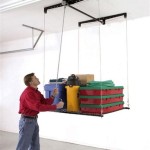How To Build Wall Cabinets For Garage
Building wall cabinets for a garage offers a versatile and customizable storage solution. This article provides a step-by-step guide to constructing sturdy and functional garage cabinets.
Planning and Design
Careful planning ensures the cabinets meet specific storage needs and fit the available space. Consider the following:
- Measure the garage wall space where the cabinets will be installed.
- Determine the desired cabinet dimensions (height, width, and depth).
- Sketch a design, including the number of cabinets and shelf placement.
- Choose appropriate materials, such as plywood, MDF, or particleboard.
- Select hardware, including hinges, handles, and screws.
Material Preparation
Accurate measurements and precise cuts are crucial for creating well-fitting cabinet components. Follow these guidelines:
- Cut the chosen material for the cabinet sides, top, bottom, and shelves according to the design plan.
- Use a table saw or circular saw for straight cuts, ensuring safety precautions are followed.
- Sand all cut edges smooth to prevent splintering and ensure a professional finish.
Assembling the Cabinet Boxes
Assembling the cabinet boxes involves joining the cut pieces to form the basic structure. Consider these steps:
- Use wood glue and screws to join the sides, top, and bottom pieces, creating a rectangular box.
- Pre-drill pilot holes to prevent the wood from splitting when inserting screws.
- Use clamps to hold the pieces together firmly while the glue dries.
- Ensure squareness by checking the diagonals of the box; they should be equal.
Installing Shelves
Shelves provide essential storage space within the cabinets. Follow these steps for shelf installation:
- Determine the desired shelf placement and mark the locations inside the cabinet box.
- Use shelf supports, such as shelf pins or brackets, to secure the shelves.
- Ensure the shelves are level and evenly spaced.
Building the Cabinet Doors
Cabinet doors conceal the contents and enhance the overall appearance. Consider these aspects when building doors:
- Cut the door panels to the appropriate size, allowing for a small gap around the opening.
- Consider using frame-and-panel construction for added strength and aesthetics.
- Sand the door surfaces smooth and prepare them for finishing.
Attaching the Cabinet Doors
Properly attached doors ensure smooth operation and a secure closure. Adhere to these practices:
- Install hinges on the inside of the cabinet frame and the corresponding edge of the door.
- Ensure the doors are aligned and evenly spaced.
- Attach handles or knobs to the doors for easy opening and closing.
Finishing the Cabinets
Finishing protects the cabinets and enhances their appearance. These steps will help achieve a professional look:
- Sand all surfaces thoroughly to prepare them for finishing.
- Apply a primer to ensure even paint adhesion.
- Paint or stain the cabinets according to preference.
- Apply a protective topcoat to enhance durability and resistance to moisture.
Mounting the Cabinets
Securely mounting the cabinets to the wall is crucial for stability. Follow these guidelines:
- Locate and mark wall studs using a stud finder.
- Use appropriate fasteners, such as screws or lag bolts, to attach the cabinets to the studs.
- Ensure the cabinets are level and plumb during installation.
- Consider using a French cleat system for added stability and ease of installation.

How To Build A Diy Wall Mounted Garage Cabinets Thediyplan

Easy Diy Garage Cabinets Angela Marie Made

Diy Wall Cabinets With 5 Storage Options Plans Fixthisbuildthat Cabinet Woodworking

Diy Garage Cabinets And Miter Saw Station Jenna Sue Design

Building Wall Storage Cabinets

How To Build A Giant Diy Garage Cabinet Family Handyman

Modular Garage Cabinets Bundle Fix This Build That

How To Build A Diy Wall Mounted Garage Cabinets Thediyplan

Tool Storage Wall Cabinet Rogue Engineer

Diy Garage Cabinets The Navage Patch
Related Posts


