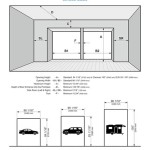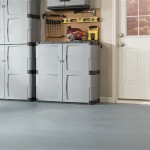How To Build Storage In Garage Rafters And Roofs
Garages often become catch-all spaces for items that don't fit elsewhere in the home. As a result, floor space can quickly diminish, making it difficult to park vehicles or utilize the garage for projects. One effective solution to reclaim valuable floor space is to build storage within the garage rafters and roof area. This leverages existing overhead space, transforming an often-underutilized zone into a functional storage solution. However, this project requires careful planning, proper execution, and adherence to safety guidelines to ensure structural integrity and prevent hazards.
Before commencing any construction, it is crucial to assess the garage's structural capacity. Rafters and roof trusses are designed to support specific loads, and adding significant weight from storage can compromise their integrity. Consult with a qualified structural engineer or building inspector to determine the permissible load capacity of the rafters and trusses. This assessment will inform the type and weight of items that can be safely stored overhead, as well as any necessary reinforcement measures that should be implemented.
Furthermore, understanding local building codes and regulations is essential. Many municipalities have specific requirements for storage structures in garages, particularly concerning fire safety, headroom clearance, and structural load limitations. Researching and complying with these regulations will prevent potential violations and legal issues later. Obtaining the necessary permits may be required, ensuring that the project meets all relevant safety and construction standards.
Planning and Design Considerations
Effective planning is paramount for a successful overhead storage project. The design should optimize space utilization while maintaining accessibility and safety. Begin by determining the types of items to be stored and their approximate dimensions and weight. This will dictate the size and configuration of the storage platform.
Several design options are available, ranging from simple platforms suspended between rafters to more complex structures incorporating shelving or enclosed compartments. Platforms are suitable for storing large, bulky items, while shelving provides better organization for smaller objects. Enclosed compartments offer added protection from dust and moisture. The chosen design should align with the specific storage needs and the available space.
When designing the storage platform, consider factors such as headroom clearance. Ensure that the platform is positioned high enough to allow for comfortable movement beneath it, particularly near the garage door opener and other equipment. Adequate lighting should also be incorporated to improve visibility and safety in the storage area. Consider adding LED strip lights or other energy-efficient lighting solutions to illuminate the space effectively.
Accessibility is another important design consideration. How easily can stored items be accessed? Can the platform be reached with a ladder or step stool? Consider incorporating features such as pull-down stairs or a small access door to facilitate retrieval of stored items. Also, plan for a safe and organized system for lifting items onto and off the platform, minimizing the risk of injury or damage.
Materials and Tools
Selecting the appropriate materials is critical for ensuring the structural integrity and longevity of the overhead storage platform. Pressure-treated lumber is recommended for framing the platform, as it is resistant to moisture and rot, which are common concerns in garages. The lumber should be of sufficient thickness and grade to support the anticipated load.
For the platform surface, plywood or oriented strand board (OSB) are commonly used. Plywood offers greater strength and durability, but OSB is a more cost-effective option. The thickness of the plywood or OSB should be determined based on the expected load and the spacing of the framing members. Thicker materials are required for heavier loads and wider spans.
In addition to lumber and plywood, various hardware components are needed, including screws, nails, angle brackets, and joist hangers. Use high-quality fasteners that are specifically designed for structural applications. Galvanized or stainless-steel hardware is recommended for its corrosion resistance.
A comprehensive set of tools is essential for completing the project safely and efficiently. This includes a measuring tape, level, saw (circular saw or reciprocating saw), drill, screwdriver, hammer, and safety glasses. A stud finder is also helpful for locating the positions of the rafters or trusses. Depending on the complexity of the design, additional tools such as a miter saw or nail gun may be required.
Construction Process
Before commencing construction, clear the garage floor of any obstacles and ensure adequate ventilation. Safety is paramount throughout the construction process. Wear safety glasses, gloves, and a dust mask to protect against potential hazards.
Begin by attaching ledger boards to the existing rafters or trusses. The ledger boards will serve as the support structure for the platform. Use a level to ensure that the ledger boards are perfectly horizontal. Secure the ledger boards to the rafters or trusses with lag screws or bolts, ensuring that they are properly anchored. Consult with the structural engineer or building inspector to determine the appropriate size and spacing of the fasteners.
Next, install joists between the ledger boards. The joists will provide additional support for the platform surface. Space the joists according to the design specifications, typically 16 inches or 24 inches on center. Use joist hangers to connect the joists to the ledger boards. Joist hangers provide a secure and reliable connection, distributing the load evenly across the supporting structure.
Once the joists are installed, attach the plywood or OSB surface to the framing. Use screws or nails to secure the surface to the joists, ensuring that the fasteners are driven deep enough to prevent them from protruding. Overlap the edges of the plywood or OSB sheets to create a strong and continuous surface.
Consider adding railing or safety barriers around the perimeter of the platform to prevent items from falling off. Railing can be constructed from lumber or metal tubing. Ensure that the railing is securely attached to the platform and that it meets local building code requirements.
Finally, install any additional features such as shelving, enclosed compartments, or lighting. Shelving can be constructed from lumber or metal shelving units. Enclosed compartments can be built from plywood or other materials. Install lighting fixtures according to manufacturer's instructions and ensure that all electrical connections are properly grounded.
Regular inspections of the overhead storage platform are crucial. Check for signs of wear, damage, or loose connections. Address any issues promptly to prevent further deterioration and potential safety hazards. Periodically check the load capacity of the platform and ensure that it is not exceeded. Avoid storing excessively heavy items overhead, as this can compromise the structural integrity of the rafters and trusses.

How To Add Storage Rafters Of Unfinished Garage 2024 Guide
How To Add Storage Rafters Of Unfinished Garage 2024 Guide

The 1 Best Rafter Style For Garages Next Modular

Garage Roof Framing Modifications For Storage When Rafter Ties Don T Lap
Using Garage Rafters As Storage Overclockers Forums

How To Diy A Ceiling Garage Storage System The Family Handyman

Are Ceiling Garage Storage Racks Safe Rhino Shelf Blog Rhinoshelf Com

Framing Adding Storage Above Garage Ceiling Home Improvement Stack Exchange

Large Building And Garage Roof Framing Ideas For Additional Attic Storage

Overhead Garage Storage
Related Posts








