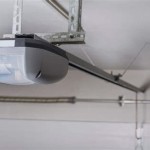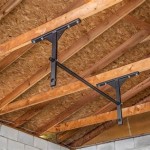How To Build Storage In Garage Rafters
Maximizing storage space is a common challenge for homeowners, and the garage is often a prime candidate for improvement. Unutilized space in garage rafters presents a significant opportunity for creating additional storage. This article provides a comprehensive guide to constructing storage in garage rafters, covering planning, material selection, construction techniques, and safety considerations.
Planning and Assessment
Before commencing any construction, a thorough assessment of the garage's structural integrity and existing framing is crucial. This evaluation determines the feasibility and limitations of building overhead storage.
The first step involves inspecting the rafters themselves. The size and spacing of the rafters will influence the weight-bearing capacity of the storage structure. Standard rafters are typically 2x4 or 2x6 lumber, spaced 16 or 24 inches apart (on center). Wider spacing and smaller lumber equate to reduced load capacity. Consult local building codes and a qualified structural engineer if there is any doubt about the rafters' ability to support the intended storage load. The age and condition of the wood are also important factors. Look for signs of rot, insect damage, or warping, which could compromise the structural integrity.
Next, assess the existing ceiling joists or trusses, if present. These elements, running horizontally between the rafters, provide additional support. If present, the joists often determine the maximum depth of the storage platform. Measure the distance from the bottom of the rafter to the bottom of the joist; this measurement is the maximum available height for your storage platform. Ensure that the addition of storage doesn’t impede the functionality of the garage door and its hardware. Measure the distance from the garage door track to the rafters. The planned storage platform should not interfere with the door's operation.
Consider the types of items to be stored. Heavy items require a more robust platform than lighter items. Plan the layout based on the size and weight of the intended contents. Avoid storing highly flammable or corrosive materials in overhead storage, as leaks or spills could create a hazardous situation. Common items suitable for rafter storage include seasonal decorations, holiday items, camping gear, and other lightweight, infrequently used items.
Finally, take precise measurements of the area where the storage platform will be installed. These measurements will be used to calculate the required materials and ensure a proper fit. Sketch out a plan of the proposed storage area, including dimensions and the location of supports. This plan will serve as a guide during the construction process. It’s helpful to visually represent the layout with measurements.
Material Selection and Tools
Choosing the right materials is essential for creating a durable and safe storage platform. The selection should consider the load-bearing requirements, environmental conditions, and desired lifespan of the structure.
Lumber is the primary building material for the framework. Pressure-treated lumber is generally not necessary for indoor garage applications. Kiln-dried lumber, such as pine or fir, is suitable for most garage environments. Select lumber that is straight, free of knots, and appropriately sized for the load requirements. For framing, 2x4 or 2x6 lumber is typically used, depending on the span and weight capacity needed. For the platform surface, plywood or oriented strand board (OSB) is commonly used. Plywood offers greater strength and moisture resistance than OSB, but OSB is a more cost-effective option. Choose a thickness appropriate for the expected load. At least ¾-inch plywood or OSB is recommended for heavy items.
Fasteners are critical for securely joining the lumber. Use construction screws (e.g., deck screws) instead of nails for increased holding power. Choose screws that are long enough to penetrate deeply into the framing members. Galvanized screws are recommended to prevent rust and corrosion. Metal hangers, such as joist hangers and angle brackets, can add extra support and rigidity to the structure. These hangers provide a secure connection between the framing members and the existing rafters.
Safety equipment is paramount during construction. Safety glasses are essential for protecting the eyes from debris. Wear a dust mask to avoid inhaling sawdust. Use work gloves to protect the hands from splinters and abrasions. A hard hat is recommended to protect the head from falling objects. Use a ladder that is rated for the appropriate weight capacity and is placed on a stable, level surface.
Essential tools include a measuring tape, level, stud finder, circular saw or reciprocating saw, drill with screw bits, hammer, and safety glasses. A laser level can be helpful for ensuring that the platform is level. A power screwdriver or impact driver can speed up the fastening process. Clamps can be used to hold lumber in place while fastening. A stud finder helps locate the rafters and joists behind the drywall or other wall covering.
Construction Techniques
The construction process involves assembling the framework, attaching it to the rafters, and installing the platform surface. Precision and attention to detail are important for creating a stable and safe storage structure.
First, plan the layout of the storage platform and mark the locations of the framing members on the rafters. Use a stud finder to locate the rafters behind the drywall or other wall covering. Transfer the measurements from the plan to the rafters, using a level to ensure that the lines are straight. Cut the lumber to the required lengths, using a circular saw or reciprocating saw. Ensure that the cuts are accurate and square. Assemble the frame on the ground, using screws and metal hangers. Pre-drill the lumber to prevent splitting. Use clamps to hold the pieces together while fastening. Check the frame for squareness, using a framing square or by measuring the diagonals.
Next, attach the frame to the rafters. Use screws and metal hangers to secure the frame to the rafters. Ensure that the screws penetrate deeply into the rafter. If possible, attach the frame to the ceiling joists for added support. Use a level to ensure that the frame is level. Use shims to adjust the level as needed. Consider using construction adhesive in addition to screws for added strength.
Install the platform surface by attaching the plywood or OSB to the frame. Use screws to fasten the platform to the frame, spacing the screws evenly. Stagger the seams between the sheets of plywood or OSB for added strength. Leave a small gap between the sheets to allow for expansion and contraction. Cut the plywood or OSB to fit around any obstructions, such as pipes or wires. Sand the edges of the plywood or OSB to remove any splinters.
Consider safety features such as railings or netting to prevent items from falling off the platform. Install these features securely to the frame using screws and brackets. Always distribute weight evenly across the platform. Avoid overloading any one area. Periodically inspect the storage platform for any signs of wear or damage. Repair any damage promptly to prevent further deterioration. Avoid storing heavy or fragile items near the edge of the platform.
Consider adding lighting to the storage area to improve visibility. Install a light fixture that is rated for damp locations. Use a GFCI outlet for added safety. Ensure that the wiring complies with local electrical codes. A pull chain is a convenient way to control the light. Alternatively, consider using motion-sensor lighting.
These steps offer a detailed approach to safely and effectively utilizing the often-overlooked space within the garage rafters. Through careful planning, material selection, and construction practices, homeowners can significantly expand their storage capacity, decluttering their garages and enhancing overall home organization.

How To Add Storage Rafters Of Unfinished Garage 2024 Guide
How To Add Storage Rafters Of Unfinished Garage 2024 Guide

Garage Roof Framing Modifications For Storage When Rafter Ties Don T Lap

The 1 Best Rafter Style For Garages Next Modular
Using Garage Rafters As Storage Overclockers Forums

Truss Attic Storage Rafters With Built In Shelves Lhp

How To Diy A Ceiling Garage Storage System The Family Handyman

Diy How To Build Suspended Garage Shelves Building Strong

Overhead Garage Storage

Garage Rafter Storage Jamesquattgastliti1970 S Ownd
Related Posts








