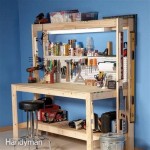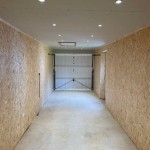How To Build Storage In Garage Rafters
Garages often become repositories for items that lack a dedicated space elsewhere. Utilizing overhead space within garage rafters presents a viable solution for maximizing storage capacity without sacrificing floor area. This article details the process of constructing a functional and safe storage system in garage rafters.
Before embarking on this project, a thorough assessment of the garage's structural integrity is paramount. Rafters must be capable of supporting the anticipated load. Consult with a structural engineer or qualified building professional if there are any doubts about the load-bearing capacity of the existing framework. Ignoring this crucial step can lead to structural failure and potentially hazardous conditions.
Local building codes and regulations should be consulted to ensure compliance with safety standards. Certain jurisdictions may have specific requirements regarding weight limits, fire resistance, and accessibility for overhead storage. Adherence to these codes is not only legally required but also contributes to the overall safety and longevity of the storage system.
The type of materials used in construction significantly impacts the durability and safety of the overhead storage. Dimensional lumber, such as 2x4s or 2x6s, is commonly used for framing. The specific size will depend on the anticipated load and the spacing between rafters. Pressure-treated lumber is recommended in areas prone to moisture or humidity. Plywood or oriented strand board (OSB) is typically used for creating a solid platform for storing items.
Safety precautions are of utmost importance throughout the entire construction process. Wear appropriate personal protective equipment (PPE), including safety glasses, gloves, and a dust mask. Use appropriate ladders and scaffolding to access the rafters safely. Exercise caution when working with power tools and ensure that all tools are in good working order. Never work alone; having a helper can significantly reduce the risk of accidents.
Planning and Design
Effective planning is critical for a successful overhead storage project. Begin by measuring the available space within the rafters. This includes the distance between rafters, the height from the floor to the bottom of the rafters, and the overall length of the storage area. These measurements will dictate the size and configuration of the storage platform.
Determine the intended use of the storage area. This will influence the design and load-bearing requirements. If storing heavy items, such as seasonal tires or tools, a more robust framing system will be necessary. If storing lighter items, such as holiday decorations or camping gear, a lighter framework may suffice.
Consider the accessibility of the storage area. Will you need to access the stored items frequently? If so, incorporate features that facilitate easy access, such as pull-down stairs or a designated ladder. Ensure that there is sufficient headroom to move around comfortably within the storage area.
Create a detailed design plan, including dimensions, materials list, and construction steps. This plan will serve as a roadmap throughout the project and help ensure that the finished product meets your needs. Consider sketching out the design or using a computer-aided design (CAD) program to visualize the finished product.
It's also important to consider the existing utilities within the garage. Avoid obstructing or damaging electrical wiring, plumbing, or HVAC systems. If necessary, consult with a qualified electrician or plumber to relocate or protect these utilities before commencing construction.
Framing the Storage Platform
The framing process involves constructing a solid framework to support the storage platform. Begin by attaching ledger boards to the existing rafters. These boards serve as the foundation for the platform and should be securely fastened using lag screws or structural screws.
Ensure that the ledger boards are level and plumb. Use a level to verify the alignment of the boards and make any necessary adjustments. Misaligned ledger boards can result in an uneven and unstable storage platform. Apply construction adhesive to the back of the ledger boards before attaching them to the rafters to provide added strength and stability.
Install joists between the ledger boards. These joists provide additional support for the platform and should be spaced according to the anticipated load. A common spacing is 16 inches on center, but this may need to be adjusted depending on the size and weight of the items being stored.
Secure the joists to the ledger boards using joist hangers. Joist hangers provide a strong and reliable connection between the joists and the ledger boards. Use galvanized nails or screws specifically designed for use with joist hangers. Ensure that the joist hangers are properly aligned and securely fastened to both the joists and the ledger boards.
Add blocking between the joists to prevent them from twisting or buckling under load. Blocking consists of short pieces of lumber that are installed perpendicular to the joists. The blocking should be spaced evenly along the length of the joists and securely fastened using nails or screws.
Installing the Storage Surface
Once the framing is complete, the next step is to install the storage surface. Plywood or OSB is typically used for this purpose. Choose a thickness that is appropriate for the anticipated load. A minimum thickness of ¾ inch is generally recommended for heavy-duty storage applications.
Cut the plywood or OSB to size using a circular saw or jigsaw. Ensure that the cuts are straight and accurate. Use a straightedge as a guide to ensure clean and precise cuts. Wear safety glasses and a dust mask when cutting plywood or OSB.
Attach the plywood or OSB to the framing using screws. Space the screws evenly along the edges and across the surface of the plywood or OSB. Use screws that are long enough to penetrate the framing securely, but not so long that they protrude through the other side.
Consider creating access panels in the storage surface. These panels will allow you to easily access the stored items without having to remove the entire surface. Hinged access panels can be installed using hinges and latches.
Sand the edges of the plywood or OSB to remove any splinters or rough edges. This will help prevent injuries and make the storage surface more comfortable to work on. Apply a sealant or paint to the storage surface to protect it from moisture and wear. This will also improve the appearance of the storage area.
Proper lighting is essential for a safe and functional storage area. Install adequate lighting fixtures to illuminate the entire space. Consider using LED lights, which are energy-efficient and provide ample illumination. Position the lights to minimize shadows and maximize visibility.
Ventilation is also important, especially if storing items that are sensitive to moisture or temperature. Ensure that the garage has adequate ventilation to prevent the buildup of moisture and condensation. Consider installing a vent fan to improve airflow.
Organization is key to maximizing the efficiency of the storage area. Use shelves, bins, and other storage containers to keep items organized and easily accessible. Label the containers so that you can easily identify their contents. A well-organized storage area will save you time and frustration in the long run.
Finally, regularly inspect the storage area to ensure that it is in good condition. Check for any signs of damage or wear, such as cracks, loose screws, or water damage. Repair any problems promptly to prevent them from escalating. By following these steps, you can create a safe, functional, and organized storage area in your garage rafters.

How To Add Storage Rafters Of Unfinished Garage 2024 Guide
How To Add Storage Rafters Of Unfinished Garage 2024 Guide

Garage Roof Framing Modifications For Storage When Rafter Ties Don T Lap

The 1 Best Rafter Style For Garages Next Modular

Diy How To Build Suspended Garage Shelves Building Strong

Garage Rafter Storage Jamesquattgastliti1970 S Ownd

How To Diy A Ceiling Garage Storage System The Family Handyman

Framing Adding Storage Above Garage Ceiling Home Improvement Stack Exchange

Are Ceiling Garage Storage Racks Safe Rhino Shelf Blog Rhinoshelf Com

How To Install Overhead Garage Storage Stanley Tools
Related Posts








