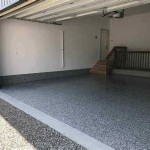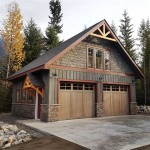How To Build Oversized Garage Storage Cabinets With Doors
Oversized garage storage cabinets provide a versatile solution for organizing tools, equipment, and seasonal items, maximizing usable space and enhancing the overall appearance of the garage. Building these cabinets requires planning, precise measurements, and appropriate material selection. This article guides readers through the process of constructing robust and functional oversized garage storage cabinets with doors.
Planning and Design
Careful planning is crucial for a successful cabinet build. This involves assessing available space, determining the desired cabinet dimensions, and sketching the design. Consider the items intended for storage to ensure adequate shelf spacing and cabinet depth. Factor in the garage door's movement path to avoid obstructions. Accurate measurements prevent material wastage and ensure a proper fit.
Material Selection
Choosing suitable materials influences the cabinets' durability and longevity. Plywood, known for its strength and stability, serves as an excellent choice for cabinet construction. Medium-density fiberboard (MDF) offers a smooth, paintable surface but is less moisture-resistant than plywood. Select wood suitable for framing, such as 2x4s or 2x3s, depending on the cabinet size and desired load-bearing capacity. Choose appropriate screws, hinges, and door handles for a professional finish.
Cutting and Assembling the Frame
Based on the design and measurements, cut the framing lumber to the required lengths for the cabinet's base, sides, top, and internal supports. Use a square to ensure accurate right angles during assembly. Securely join the frame pieces using wood screws and wood glue for added strength. Add horizontal supports between the vertical studs to provide a foundation for shelves and increase the frame's rigidity.
Building the Cabinet Boxes
Cut the plywood or MDF sheets to size for the cabinet sides, top, bottom, and back. Attach these pieces to the frame using screws, ensuring they are flush with the frame's outer edges. Pre-drilling screw holes prevents wood splitting, especially when working with hardwoods. For added strength, consider using pocket screws for joining the cabinet box components.
Constructing and Installing Shelves
Determine the desired shelf spacing based on the items to be stored. Cut the shelf material to the appropriate dimensions. Support the shelves with shelf standards, shelf brackets, or by creating a dado joint in the cabinet sides. Dado joints offer superior strength and stability for heavier items. Secure the shelves using screws or shelf pins depending on the chosen support method.
Building the Cabinet Doors
Measure the cabinet openings accurately to determine the door dimensions. Cut the door panels from plywood or MDF, allowing for a small gap between the doors and the cabinet frame for smooth opening and closing. Consider adding a decorative panel or molding to the doors for an enhanced aesthetic. Sand the door edges smooth for a professional finish.
Installing the Doors and Hardware
Attach the chosen hinges to the cabinet frame and the doors. Ensure proper alignment for smooth door operation. Install magnetic catches or door latches to keep the doors securely closed. Choose appropriate door handles or pulls that complement the overall garage aesthetic. Mount the handles securely to the doors.
Finishing Touches
Sand all surfaces smooth to prepare for finishing. Apply a primer coat to seal the wood and provide a uniform surface for the topcoat. Paint or stain the cabinets to match the desired style. Consider using a sealant for added protection, particularly in garages prone to moisture or temperature fluctuations. Add labels or organizational systems within the cabinets for efficient storage.
Safety Considerations
Always wear appropriate safety gear, including safety glasses and a dust mask, while working with power tools and wood. Use caution when operating saws and drills. Ensure proper ventilation when working with paints, stains, or sealants. Follow manufacturer instructions for all tools and materials. Dispose of waste materials responsibly.
Additional Tips
Utilize a level throughout the construction process to ensure the cabinets are plumb and level. Consider adding adjustable feet to the cabinet base for uneven garage floors. Pre-assemble components as much as possible to simplify the final installation. If building multiple cabinets, ensure consistent measurements and construction techniques for a cohesive appearance.

How To Build Oversized Garage Storage Cabinets

How To Build A Giant Diy Garage Cabinet Family Handyman

How To Build A Giant Diy Garage Cabinet Family Handyman

How To Build Oversized Garage Storage Cabinets

How To Build A Giant Diy Garage Cabinet Cabinets Storage

Easy Diy Garage Shelves Step By Tutorial Our Home In Making

Garage Hand Tool Storage Cabinet Plans Her Belt

How To Build A Giant Diy Garage Cabinet Family Handyman

Diy Garage Cabinets The Navage Patch

Diy Garage Storage Cabinet Plans Jeff Andrews
Related Posts








