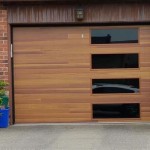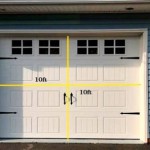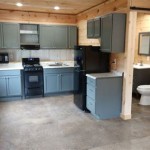How to Build Garage Ceiling Shelves Out of Wooden Frames
Garage ceiling shelves represent an efficient organizational solution for maximizing storage capacity in an often underutilized space. Constructing these shelves using wooden frames provides a sturdy and customizable framework suitable for holding a variety of items, from seasonal decorations to infrequently used tools. This article details the process of building robust garage ceiling shelves with wooden frames, outlining the necessary materials, tools, and step-by-step instructions for successful implementation.
Planning and Design Considerations
Before commencing the construction process, meticulous planning and design are crucial. This phase involves assessing the garage's structural integrity, determining optimal shelf dimensions, and selecting appropriate materials. Factors such as ceiling height, joist spacing, and anticipated load weight significantly influence the design specifications.
Structural Assessment: The first step is to thoroughly examine the garage ceiling's structural capacity. Locate and identify the ceiling joists, typically spaced 16 or 24 inches apart. These joists will serve as the primary support for the shelves. Ensure the joists are in good condition, free from rot, warping, or any other signs of structural compromise. If any damage is detected, consult with a qualified professional to address the issue before proceeding. The joist size will determine the maximum load the shelves can safely hold.
Dimensional Planning: Determine the desired dimensions of the shelves. Consider the items to be stored and the available space. Standard shelf depths range from 12 to 24 inches, while the length can be customized to fit the specific garage layout. The height between the shelves should also be considered to accommodate the items to be stored. Taller items require more vertical space between shelves.
Material Selection: High-quality lumber is essential for building durable ceiling shelves. Pressure-treated lumber is recommended for garages, especially in regions with high humidity, as it resists rot and insect infestation. Common lumber sizes used for framing include 2x4s and 2x6s, depending on the load-bearing requirements. For the shelf decking, plywood or oriented strand board (OSB) are suitable options. The thickness of the decking material should be chosen based on the expected weight load. Ensure all lumber used is straight and free from knots or defects that could compromise its structural integrity.
Materials and Tools Required
The successful construction of garage ceiling shelves hinges on having the right materials and tools readily available. Gathering these items beforehand streamlines the process and minimizes interruptions.
Lumber: The required amount of lumber will depend on the dimensions of the planned shelves. At minimum, it will include lumber for the frame (2x4 or 2x6) and the shelving (plywood or OSB). Calculate the total length of lumber needed for the frame based on the perimeter of each shelf unit. For the shelving, measure the surface area of each shelf needed.
Fasteners: High-quality screws are essential for securing the frame components and attaching the shelves to the joists. Use wood screws specifically designed for structural applications. The length of the screws should be sufficient to penetrate the joists adequately, typically 3 to 4 inches. Consider using lag screws for added strength, especially when attaching the shelf frame to the ceiling joists. Galvanized or coated screws are recommended for durability and rust prevention.
Hardware: Depending on the design, metal brackets or corner braces may be used to reinforce the frame and enhance its stability. These brackets should be heavy-duty and corrosion-resistant. In addition, consider using eye bolts and chains to hang the shelves from the ceiling if that design is prefered. This will add an extra security measure.
Tools: A comprehensive toolkit ensures efficient and accurate construction. Essential tools include a measuring tape, level, stud finder, drill, impact driver, circular saw or miter saw, safety glasses, and work gloves. The measuring tape is used for accurate measurements, and a level is necessary to ensure the shelves are installed straight. The stud finder is used to locate the ceiling joists. A drill and impact driver are needed for fastening the frame components and attaching the shelves to the joists. The circular saw or miter saw is used to cut the lumber to the required lengths. Safety glasses and work gloves are crucial for personal protection during the construction process.
Construction Steps: Assembling and Installing the Shelves
The construction process involves assembling the wooden frames, attaching them to the ceiling joists, and adding the shelf decking. Ensuring accuracy and precision at each stage is critical for building safe and functional garage ceiling shelves.
Frame Assembly: Begin by cutting the lumber to the dimensions determined during the planning phase. Assemble the frame using screws and, optionally, corner braces for added reinforcement. Ensure the frame is square by measuring the diagonals; they should be equal in length. If they are not equal, adjust the frame until they are. Use a level to verify that the frame is flat and even. Ensure the frame is robust enough to support the intended load.
Attaching to Ceiling Joists: Locate the ceiling joists using a stud finder. Mark the joist locations clearly. Lift the assembled frame into position, aligning it with the marked joist locations. Using an impact driver and appropriate screws, securely attach the frame to the joists. Drive the screws through the frame and into the center of the joists. Space the screws evenly along the frame to ensure uniform weight distribution. If using eye bolts and chain to hang the shelves, this is also when to install the eye bolts in the joists, preferably with one on each joist where the shelf will be attached.
Adding Shelf Decking: Once the frame is securely attached to the ceiling joists, cut the plywood or OSB decking to fit within the frame. Secure the decking to the frame using screws. Space the screws evenly across the decking to prevent warping or sagging. Ensure the decking is flush with the top of the frame. Sand any rough edges to prevent splinters and improve the overall appearance.
Additional Considerations: For extra security, consider adding edge banding to the front of the shelving. This will provide a smooth edge to help prevent items from falling off. If the shelving is designed to be hung with chain, ensure the chain itself is rated to hold more weight than the shelving will have. It is also important to keep the weight evenly distributed across the shelving to not cause any one joist to become overloaded.
By adhering to these detailed instructions and prioritizing safety throughout the construction process, durable and functional garage ceiling shelves can be successfully built using wooden frames, creating valuable storage space in an often-overlooked area.

Diy How To Build Suspended Garage Shelves Building Strong

Wasted Space High Garage Storage Shelves 8 Steps With Pictures Instructables

Diy How To Build Suspended Garage Shelves Building Strong

Diy Garage Ceiling Storage And Wall Organization Angela Marie Made

Diy Garage Ceiling Storage And Wall Organization Angela Marie Made

Wasted Space High Garage Storage Shelves 8 Steps With Pictures Instructables

Build These Garage Storage Shelves Easy Weekend Diy Project

Diy Garage Ceiling Storage And Wall Organization Angela Marie Made

Adding Garage Shelving For Wood Storage In A Work Funky Junk Interiors

24 Affordable Diy Garage Storage Projects Family Handyman
Related Posts








