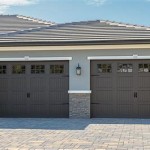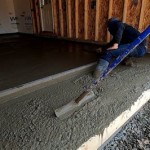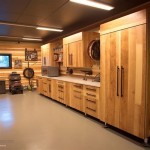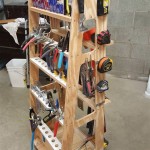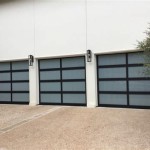How To Build Garage Ceiling Shelves Out Of Wood Frames
Garage ceiling shelves offer a valuable solution for maximizing storage space, particularly in areas where floor space is limited. Building these shelves using wood frames provides a cost-effective and customizable method to organize tools, seasonal items, and other garage essentials. This article provides a step-by-step guide to constructing sturdy and practical garage ceiling shelves using wood frame construction.
Planning and Preparation
The initial phase of this project involves careful planning and preparation. This crucial step ensures the resulting shelves meet specific storage needs and are structurally sound. First, evaluate the target storage items. Consider the dimensions and weight of the items to be stored on the shelves. This assessment dictates the required shelf dimensions, including length, width, and height, as well as the load-bearing capacity needed for the wood frames.
Next, measure the available ceiling space. Accurate measurements are vital for determining the optimal shelf placement and configuration. Factor in the headroom necessary for comfortable movement within the garage. Consider the location of existing utilities, such as lights, pipes, and electrical wiring. Avoid obstructing access to these utilities or creating safety hazards during the installation process. Document all measurements and note any potential obstacles on a sketch of the garage ceiling.
Select appropriate materials for the wood frames. Dimensional lumber, such as 2x4s or 2x6s, is commonly used for framing. The choice depends on the desired shelf load capacity and span between support points. Consider using pressure-treated lumber if the garage is prone to moisture. Obtain sufficient quantity of lumber based on the shelf dimensions and framing design. Purchase wood screws, lag bolts, and other necessary hardware, ensuring they are suitable for the weight and materials involved. Gather the required tools, including a drill, impact driver, level, measuring tape, saw (circular saw or miter saw), safety glasses, and work gloves.
With measurements, materials, and tools in place, formulate a detailed construction plan. This plan should include a diagram illustrating the frame layout, shelf dimensions, and attachment points to the ceiling joists. A clear plan streamlines the construction process and helps prevent errors during assembly.
Building the Wood Frames
The construction of the wood frames is the core element of the garage ceiling shelf project. This phase requires precision and adherence to the established plan to ensure structural integrity and proper alignment.
Begin by cutting the lumber to the required lengths according to the construction plan. Exercise caution and use appropriate safety equipment, such as safety glasses and work gloves, when operating power tools. Ensure accurate cuts with a sharp saw blade to create clean and precise joints. Assemble the rectangular frame sections by joining the cut lumber pieces. Use wood screws to secure the corners of the frame. Ensure the screws are long enough to penetrate deeply into the wood, providing a strong and stable connection. Predrilling pilot holes before inserting screws can prevent the wood from splitting, particularly when working with hardwoods or near the ends of the lumber.
For larger shelf units, add internal support beams within the frame to increase load-bearing capacity and prevent sagging. These support beams should be spaced evenly across the width or length of the shelf, depending on the design. Attach the support beams to the frame using wood screws or metal fasteners, ensuring they are securely joined to both the top and bottom frame members. Reinforce the corners of the frame with metal corner brackets or by adding triangular gussets made from plywood. These reinforcements enhance the frame's rigidity and resistance to racking.
Once the frames are assembled, thoroughly inspect them for any defects or weaknesses. Check the tightness of all screw connections and ensure the frame is square and level. Make any necessary adjustments or repairs before proceeding to the next step. The frame finish is another factor to consider. Applying a coat of sealant or paint can protect the wood from moisture and pests, extending the shelf's lifespan.
Installing the Ceiling Shelves
Installing the wood-framed shelves to the garage ceiling requires a systematic approach to ensure proper alignment, stability, and safety. This phase involves securely attaching the frames to the ceiling joists and installing the shelf decking.
Begin by locating the ceiling joists using a stud finder or by identifying the nail patterns in the ceiling drywall. Mark the joist locations clearly with a pencil or chalk line. These marks will serve as guides for attaching the shelf frames. Lift the assembled wood frame into position against the ceiling, aligning it with the marked joist locations. Use temporary supports, such as adjustable props or helpers, to hold the frame in place while attaching it to the joists. Ensure the frame is level before securing it. Use a level to check both the horizontal and vertical alignment of the frame.
Attach the frame to the ceiling joists using lag bolts or heavy-duty wood screws. The appropriate fastener length depends on the thickness of the drywall or ceiling material and the depth of the joists. Ensure the fasteners penetrate deeply into the joists to provide a secure connection. Predrilling pilot holes through the frame and into the joists can prevent the wood from splitting and make it easier to insert the fasteners. Space the fasteners evenly along the length of the frame, paying particular attention to the corners and areas where the frame is joined to support beams. Use washers under the bolt heads to distribute the load and prevent the bolts from pulling through the wood.
Once the frame is securely attached to the ceiling joists, install the shelf decking. This can be plywood, oriented strand board (OSB), or other suitable sheet material. Cut the decking to the required size and shape to fit within the frame. Attach the decking to the frame using wood screws, spacing them evenly across the surface. Ensure the screws are countersunk to prevent them from protruding above the surface of the decking. For added stability, consider using construction adhesive in addition to screws when attaching the decking to the frame. Once completed, inspect the installed shelves for any signs of instability or weakness prior to loading them with weight.
The weight of the storage items must be distributed evenly across the shelf surface. Avoid concentrating heavy items in one area, as this can overload the frame and cause it to sag. Consider using storage bins or containers to organize items and distribute weight more evenly. Periodically inspect the shelf structure for any signs of damage or wear. Check the tightness of the fasteners and look for any cracks or splits in the wood. Address any issues promptly to prevent further deterioration and ensure the long-term safety and stability of the shelves.

Diy How To Build Suspended Garage Shelves Building Strong

Wasted Space High Garage Storage Shelves 8 Steps With Pictures Instructables

Diy How To Build Suspended Garage Shelves Building Strong

Diy Garage Storage Ceiling Mounted Shelves Giveaway

Diy Garage Ceiling Storage And Wall Organization Angela Marie Made

How To Install Overhead Garage Storage Stanley Tools

Diy Garage Storage Ceiling Mounted Shelves Giveaway

3 Ways To Build Garage Shelving Wikihow

Adding Garage Shelving For Wood Storage In A Work Funky Junk Interiors

Overhead Garage Storage Shelf Her Tool Belt
Related Posts

