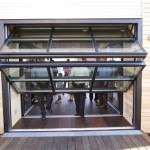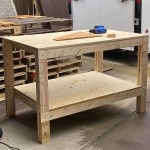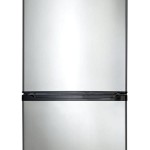How to Build Garage Ceiling Shelves Out of a Wood Frame
Garage ceiling shelves offer a practical solution for maximizing storage space, particularly in areas where floor space is limited. Constructing these shelves using a wood frame provides a durable and customizable storage platform ideal for storing seasonal items, tools, or other belongings. The following details the process of building garage ceiling shelves using a wood frame, including planning, material selection, construction, and installation.
Planning and Design
Before commencing construction, a detailed plan is essential to ensure the shelves meet storage needs and are structurally sound. This involves assessing the garage ceiling's structural integrity, determining the desired dimensions of the shelves, and selecting appropriate materials.
The first step in the planning phase is to analyze the ceiling joists. These are the horizontal structural members that support the ceiling. Identify their location and spacing, typically 16 or 24 inches on center. This information is vital for securing the shelf frame to the joists. If uncertain about the joist location, a stud finder can be used to locate them accurately. It's crucial to ensure the joists are capable of supporting the intended weight of the shelves and their contents. Consider consulting a structural engineer if there are any doubts about the ceiling's load-bearing capacity.
Next, determine the desired dimensions of the shelves. Consider the items to be stored and the available space in the garage. Common shelf depths range from 12 to 24 inches, while the length can be customized to fit the space between joists. Ensure there is sufficient headroom beneath the shelves to avoid obstructions. A recommended minimum clearance is typically around 7 feet from the floor to the bottom of the shelves.
During the planning phase, also consider the shelf layout. Determine the number of shelves required and their configuration. A single large shelf spanning multiple joists can be an efficient use of space, or multiple smaller shelves can be installed to accommodate specific storage needs. Draw a detailed sketch or use a computer-aided design (CAD) program to visualize the shelf design and ensure it meets requirements. This will also help in calculating the necessary materials.
Material Selection and Preparation
Selecting high-quality materials is paramount for ensuring the durability and longevity of the garage ceiling shelves. The primary materials include lumber for the frame and shelving material. The type and dimensions of the lumber and shelving depend on the planned load capacity and desired appearance.
For the frame, 2x4 lumber is a common choice due to its strength and availability. Pressure-treated lumber is recommended if the garage is prone to moisture. Select straight, knot-free lumber to ensure structural integrity. Ensure that the lumber is kiln-dried to minimize warping or twisting over time. Other options include 2x6 lumber for added strength if heavier loads are anticipated.
For the shelving surface, options include plywood, oriented strand board (OSB), or dimensional lumber. Plywood offers a smooth, stable surface and is a good choice for general storage. OSB is a more economical option, but it may be less resistant to moisture. Dimensional lumber, such as 1x4 or 1x6 boards, can be used to create a slatted shelf surface, which allows for better air circulation. The thickness of the shelving material should be chosen based on the expected load. Plywood or OSB with a thickness of at least ¾ inch is generally recommended for heavy items.
In addition to lumber and shelving, other necessary materials include screws or nails for fastening the frame and shelving, lag bolts for attaching the frame to the ceiling joists, and safety equipment such as safety glasses, gloves, and a dust mask. Galvanized or coated fasteners are preferable to prevent rust and corrosion in a garage environment.
Before commencing construction, inspect all materials for defects and cut them to the required dimensions. Use a circular saw or miter saw for accurate cuts. Sand any rough edges or splinters to ensure a smooth finish and prevent injuries. Pre-drilling pilot holes for screws or nails will help prevent the wood from splitting, especially when working close to the edges.
Construction and Installation
The construction process involves assembling the wood frame and attaching it securely to the garage ceiling joists. Following a step-by-step approach will ensure a structurally sound and safe installation.
Begin by assembling the frame. Cut the 2x4 lumber to the required lengths based on the planned shelf dimensions. The frame typically consists of a perimeter frame that defines the outer dimensions of the shelf and internal supports that provide additional strength and prevent sagging. Assemble the frame using screws or nails, ensuring that the joints are square and secure. Use wood glue in addition to fasteners for added strength. Space the internal supports evenly along the length of the frame, typically every 24 inches. Ensure the spacing aligns with the joist spacing.
Once the frame is assembled, attach the shelving material. Cut the plywood, OSB, or dimensional lumber to the required size and shape. Attach the shelving to the frame using screws or nails. Ensure the fasteners are countersunk to create a smooth surface. If using dimensional lumber for the shelving surface, space the boards evenly to allow for air circulation. Leave a small gap between each board to accommodate expansion and contraction due to changes in temperature and humidity.
With the shelf assembly complete, the next step is to attach it to the ceiling joists. This is the most critical step in the installation process, as it determines the stability and load-bearing capacity of the shelves. Use lag bolts to attach the frame to the joists. Lag bolts are heavy-duty fasteners designed to provide a strong and secure connection. Determine the appropriate length and diameter of the lag bolts based on the thickness of the framing lumber and the joist material. Pre-drill pilot holes through the frame and into the joists to ensure proper alignment and prevent splitting. Use washers under the heads of the lag bolts to distribute the load and prevent the bolts from pulling through the wood.
When attaching the frame to the joists, ensure that the shelves are level and plumb. Use a level to check the alignment and make any necessary adjustments before tightening the lag bolts. It is recommended to have a helper during this process to hold the shelf in place while securing it to the joists. Once the shelves are securely attached, inspect the installation to ensure there are no loose connections or potential weak points. Test the shelves by applying a moderate amount of weight to ensure they are stable and can support the intended load.
Consider adding additional support brackets or braces to the shelves for added strength and stability, especially if heavy items are to be stored. These can be attached to the walls or to adjacent joists. Also, consider finishing the shelves with paint or stain to protect the wood from moisture and improve its appearance. This will extend the life of the shelves and enhance the overall aesthetics of the garage.
Installing garage ceiling shelves with a wood frame offers a practical and customizable storage solution. Careful planning, material selection, and construction techniques are essential for ensuring a structurally sound and safe installation. By following these guidelines, one can effectively utilize overhead space in the garage and create a functional and organized storage area.

Diy How To Build Suspended Garage Shelves Building Strong

Wasted Space High Garage Storage Shelves 8 Steps With Pictures Instructables

Diy How To Build Suspended Garage Shelves Building Strong

Diy Garage Ceiling Storage And Wall Organization Angela Marie Made

Diy Garage Ceiling Storage And Wall Organization Angela Marie Made

Diy Garage Ceiling Storage Shelves

24 Affordable Diy Garage Storage Projects Family Handyman

Diy Garage Ceiling Storage And Wall Organization Angela Marie Made

How To Build Diy Garage Storage Shelves Crafted Work

3 Ways To Build Garage Shelving Wikihow
Related Posts








